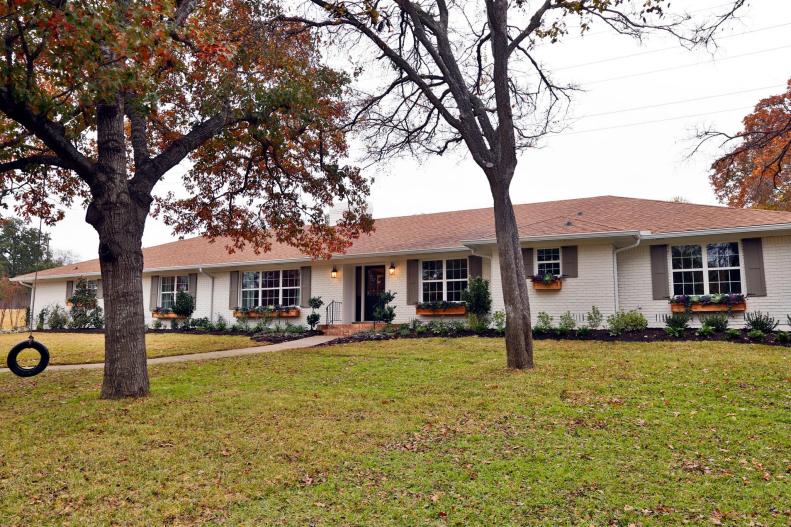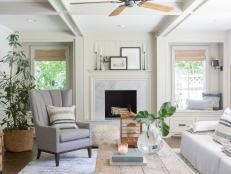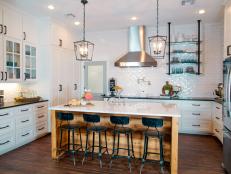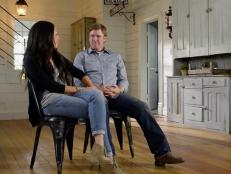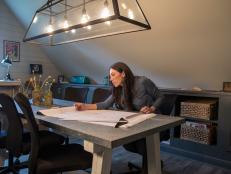1 / 73
From:
Fixer Upper
Fixer Upper: The Tire Swing House
Chip and Joanna turned a dark and dated '60s ranch into this bright showplace that's a now highlight of the neighborhood. The tire swing is a bonus.






