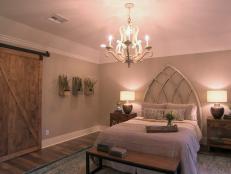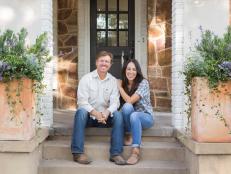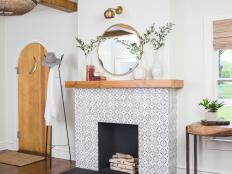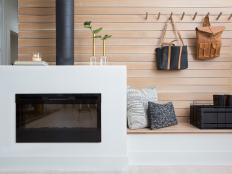1 / 85
From:
Fixer Upper
Riverside Dream
Chip and Joanna updated this 1990s riverfront home with crisp blue-green paint for the brick exterior, contrasting wood accents and fresh landscaping.












