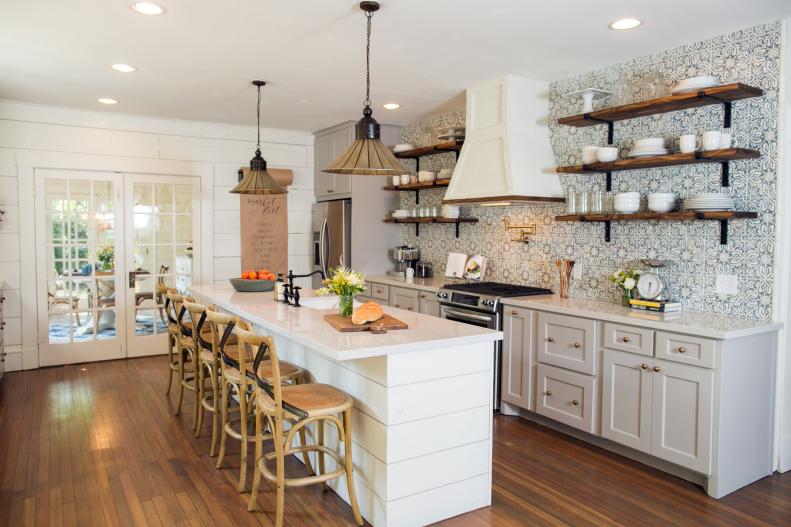1 / 57
Photo: Rachel Whyte.
From:
Fixer Upper.
Redefined Space
The kitchen was the space most radically altered in this Fixer Upper renovation. A wall was removed, opening the kitchen onto the dining room and effectively increasing the kitchen's footprint threefold.









