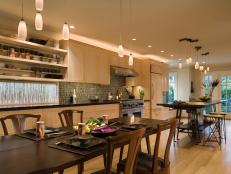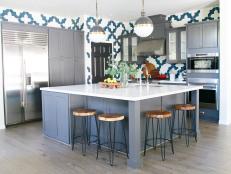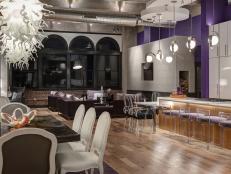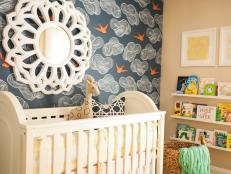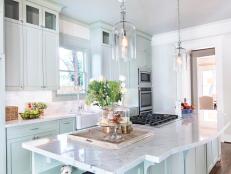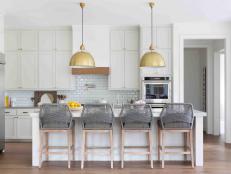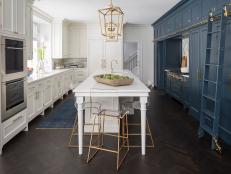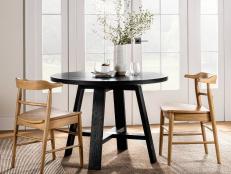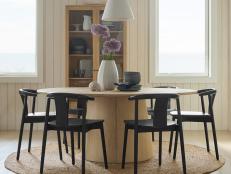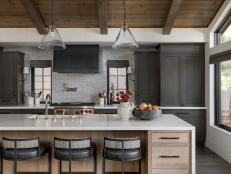Opened-Up Kitchen Shares Space With Dining Room
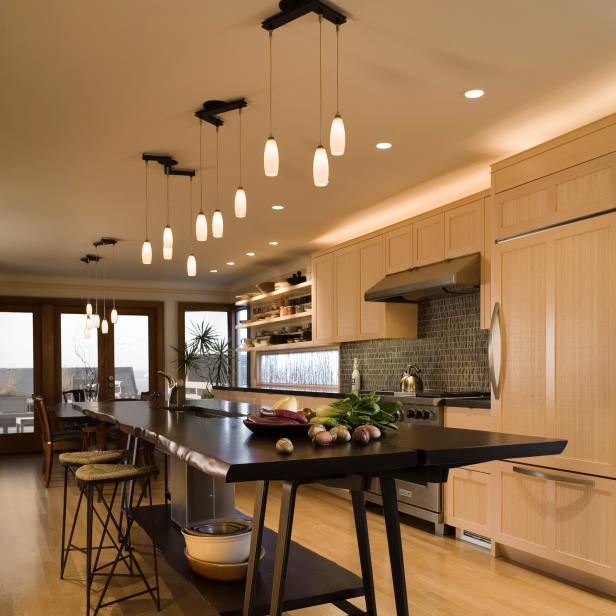
Benjamin Benschneider

What were the main items on your client’s wish list for the remodeling/redesign of her space?
The main request from the client was to connect the separate kitchen and dining room and make the kitchen less isolated.
What were the main objectives and goals you set out to accomplish for your client?
Once we created the large, open kitchen and dining space (about 34 feet long and 15 feet wide), the goal was to create a kitchen of subtle textures and material contrasts, with both the kitchen island and the dining table designed to complement each other.
How was the space working before, and did it help or hinder the client’s lifestyle? What improvements and changes did you make? What makes this space unique to her?
The kitchen before was cramped and dark, and it was separated from the dining space by a wall. After the renovation, the kitchen and dining space became seamless. The client loves crafted objects, especially Japanese ceramics, and the custom design of the counters, cabinets, lighting, island and dining table all contributed to a warm, highly crafted, modern feel to the space.
Photos
See All PhotosI should note that the house itself is an older, traditional home, and we had many discussions about whether or not a modern kitchen would feel out of place. I argued that although the kitchen and dining spaces were fresh and modern, the focus on craft and detail would provide a natural connection to the older home. Now, after completion, everyone who walks into the new space feels that the renovation has brought a welcome, modern spirit to the home and an intriguing dialogue has been established between old and new.
Every project presents a unique set of challenges. What was your biggest obstacle in remodeling the kitchen, and how did you overcome it? Any memorable moments?
One of the bigger challenges was dealing with the structural framing to make the large, open room. The house had been remodeled earlier and there was some sketchy framing that had to be remedied.
Seeking design inspiration is what draws our readers in and makes them fall in love with a space. What was the inspiration for this project?
The inspiration really was traditional Japanese design: rich textural interplay, strong material contrasts and striking simplicity of form.
Was there a specific piece of furniture, fabric, color, texture or piece of art that was essential to bringing the design together?
We purchased four large slabs of reclaimed elm that had been milled from a single tree. Two elm slabs were used for the kitchen island counter, and two elm slabs were used for the dining table. Since the island and dining table occupy the center of the 34-foot-long space, the client likes to stand at one end of the space and say she can see all the way up the tree.
The dark espresso color of the elm wood island and dining table was placed in deliberate contrast to the bamboo and Alaskan yellow cedar cabinets in the kitchen. This powerful contrast of materials creates a wonderful sense of serenity in the space.
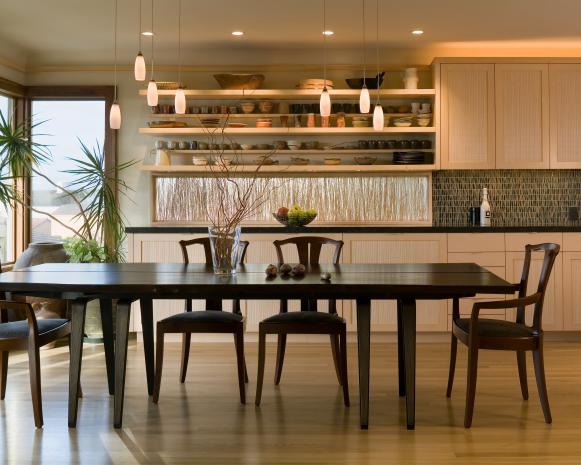
copyright Benjamin Benschneider
Other major materials include the Belgian Blue limestone counters, the natural seagrass resin panel in front of the long horizontal window and the subtle stone mosaic backsplash.
After putting a lot of time and energy into this project, what makes you proudest of the end result? What is your favorite feature, element or detail of the space? Why?
Although I enjoy all the custom details in the kitchen, perhaps my favorite is the lighting. Since the combined kitchen and dining space is very linear, I wanted to create a more nuanced rhythm with the lights; the idea was a series of candles magically suspended at various heights over the island and dining table. I found a very small and slender halogen pendant fixture, and then designed a series of steel brackets that allowed us to hang the lights at varying heights and locations along the centerline of the kitchen and dining space. At night the lights magically unify the entire space with a subtle and variegated rhythm of light.
The dining room and kitchen went from being individual rooms to one long, continuous room. Talk about how you were able to combine the two spaces and have one flow seamlessly into the other while maintaining the individuality of each space.
My client was initially worried about having just one space for the kitchen and dining areas, and we designed a kind of scrim curtain that could divide the two spaces when necessary. Once we framed up the space, however, it became clear that making one seamless room was the way to go. The cabinets and lighting unify the two spaces, while the island and dining table make each space more unique, even though the wood for the table and island counter are from the same tree.
You created several custom pieces for this kitchen including the island and barstools. Discuss the decision to customize so many pieces in this kitchen and the inspiration for the design of each piece.
As with many design projects, this one unfolded organically and the development of the design began to suggest one custom piece, which then suggested another, and so on. The first major decision was to purchase the four large slabs of reclaimed elm wood for the island counter and the dining table top. The custom Alaskan yellow cedar and bamboo cabinet panels were designed as a strong contrast to the dark espresso elm surfaces. The light fixtures created a dancing movement throughout the space. The stools were designed to bring the texture of natural cattail rush and steel together; both these materials related to other pieces in the kitchen. In the end, every piece was able to stand on its own, yet also be part of an overall ensemble.
What makes this project uniquely yours? Is there a particular design element that you incorporate into every project you work on?
I do not consciously work in a particular style. In fact, the word “style” makes me nervous. As the Italian architect Renzo Piano once remarked, “I think style is a very dangerous concept. It’s a narcissistic attitude. Why should you worry about style? Worry about coherence. That is a better idea. Style is like a rubber stamp, a designer label; it becomes quite commercial.”
I try to understand the relationship between form, function and materials as it relates to a piece of furniture in a room, a room in a house, or a house in a natural or urban setting. I believe in the idea of “crafted modernism,” which means that I try to combine the clarity and open flow of modernism with a focused attention on materials and craft. I have tried to expand the idea of modernism to include the touch of the human hand as well as the beauty and warmth of natural materials.
Crafted pieces bring tremendous value to a project. We all instantly understand the beauty and value of these things, because they show the touch of the human hand. A client remarked that visitors to his house immediately start touching everything: the wood surfaces, the stone, the steel. Sometimes we actually see with our hands. We touch a piece and somehow connect to its maker.
Our readers love the small details. What are the “hidden gems” in your plan that really made a big difference in the overall success of your design?
I will describe an important detail that is actually completely invisible in the kitchen.
One of the key ideas for the kitchen was the island as a table — a piece of furniture rather than a big, bulky box filled with cabinets. The openness of the island allows the room to breathe, and this would have not been possible with a conventional island. The design of the island top and leg structure also relates directly to the dining table, tying the space together. A particularly challenging detail with the island was the fact that the electrical code requires outlets at the island, usually a duplex outlet at either end. In our case, we had no end panels for the outlets. We were able to sneak some power up to the underside of the wood island countertop, and then we routed outlets flush in the underside of the wood island countertop. The outlets were located in the underside of the island top at each end, and we were able to pass our electrical inspection.






