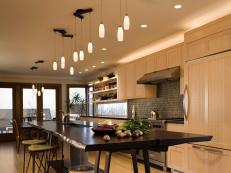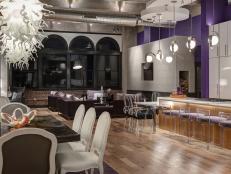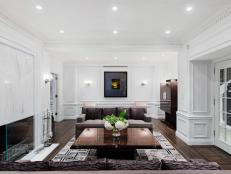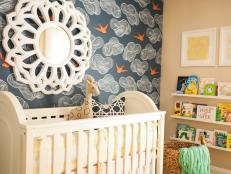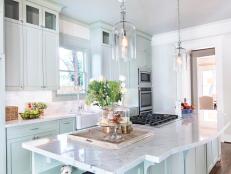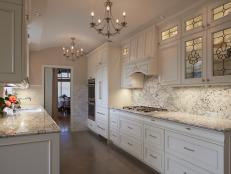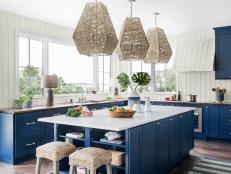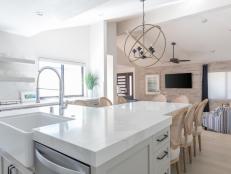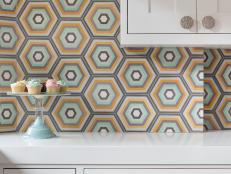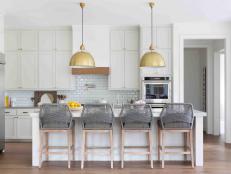Kitchen Remodel With a Custom Look
Designer Rebecca Zajac gave her clients the kitchen of their dreams by refacing existing cabinets, adding eye-catching blue and white tile throughout, and using warm wood accents.
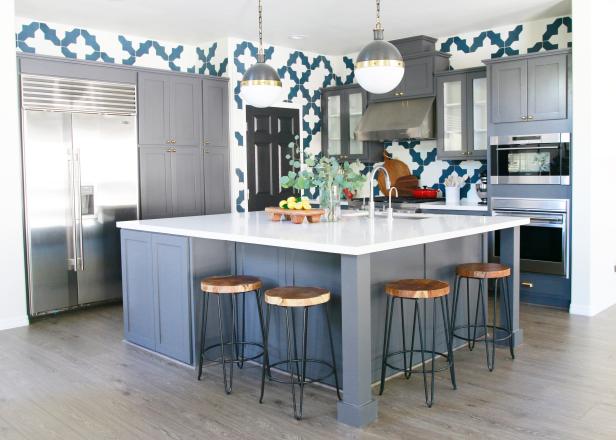
Rebecca Zajac

What did your clients want?
The client wanted a modern bohemian vibe. She liked the idea of white or light gray cabinets. I really get a good gauge of my clients by having them pull inspirational photos. From there I can really get a good idea of their style and design them a space that is uniquely theirs.
What was your biggest obstacle?
The biggest obstacle was trying to rework the kitchen using the same cabinets. The cabinets were newer and it seemed like such a waste to replace them and we wanted to stay within budget. Sometimes, though, challenges inspire the best results, and I love the way the cabinets led to the design of the large island.
What style were you hoping to create?
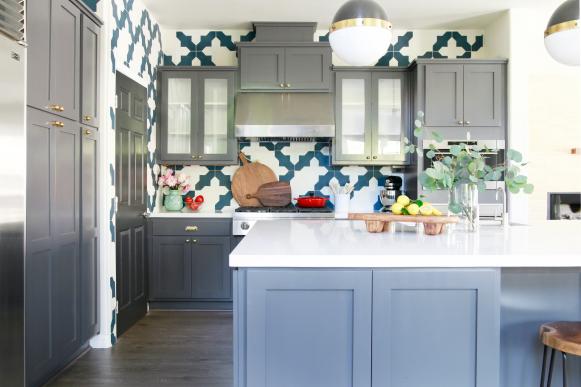
Rebecca Zajac
The client asked for a modern bohemian vibe with hints of midcentury. We kept the cabinets modern but also timeless by using a Shaker-style door. The backsplash with the white tiles adds an organic bohemian vibe, and the stools with their hairpin-inspired legs and the dining chairs hint at midcentury style. Everything feels like its going to the same party but no one’s wearing the same outfit.
What does the raw wood in the furniture add?
The raw wood adds warmth to the space. Woods were brought in though the cutting boards, stools and kitchen chairs. The colors are not matchy-matchy, but fall in the same tones. They also complement the warm color of the woven blinds.
How did you add blue elements to the space?
The cabinets are actually gray with blue undertones, but they photograph blue. To make sure the color pallet didn’t feel too cool with al the gray and blue tones, I had the walls painted a warm white, used pops of bright white in the backsplash and painted the inside of the glass cabinets white. I then brought in warm wood elements like the stools to warm up the space.
What are you proudest of?
I was really proud of being able to redesign that new island using the existing sink base cabinet and dishwasher cabinet. I wanted to maintain the budget by keeping those cabinets in place so I didn’t have to move plumbing. I then designed the new custom boxes around the existing, bringing new life to the island and maximizing storage.
What do the bold blue and white tiles add to the kitchen?

Rebecca Zajac
The clients’ inspiration photos had a lot of kitchens with wallpapers. Wallpaper wasn’t really a practical application in this kitchen so I used the graphic tiles to give the same look and also be a little more functional. The tiles are really what make this kitchen. It’s bold, but by doing it over all the walls and not just the backsplash area it feels balanced.
What makes this project uniquely yours?
I like to bring in one-of-a-kind elements to my designs. I was an artist and did art installations prior to becoming an interior designer, and I feel like I still bring in a lot of my artistry to a space. I really make my clients feel like they get a one-of-a-kind space when they hire me.
How did you choose the lighting for the kitchen and dining room?
I had seen these pendants before and really loved them and knew I wanted to use them somehow in one of my designs. When the client was showing me inspiration photos I saw the same pendants in one of the designs, so I knew she was the client for whom I would put the pendants in the kitchen. And normally they say things look best grouped in threes or odd numbers, but I decided to break that rule for this kitchen and hang two large pendants over the square island.
What “hidden gems” are in your design?
A trick I used to make the cabinets look more custom was to bump the cabinet that was once over a microwave higher and put in a professional hood. This not only makes the cabinets look like they are custom, it also allowed us to bring in more professional appliances.










