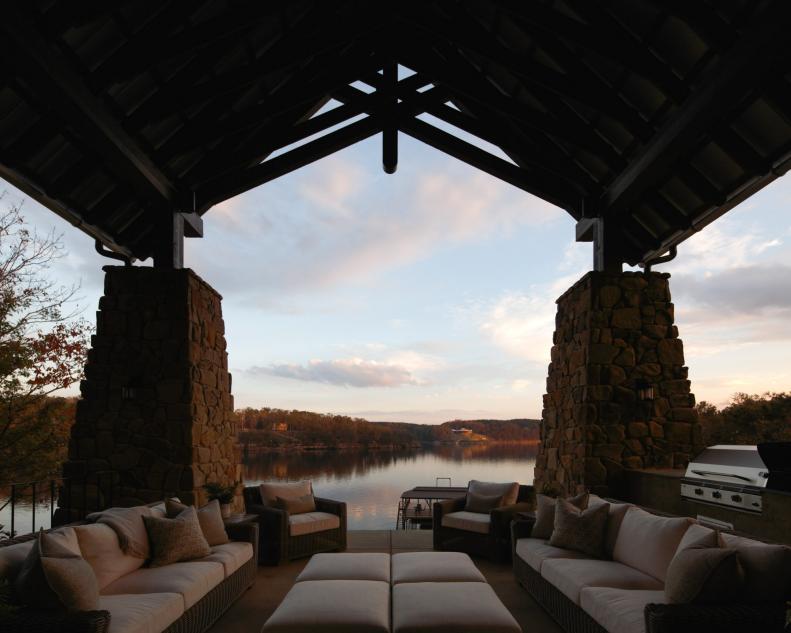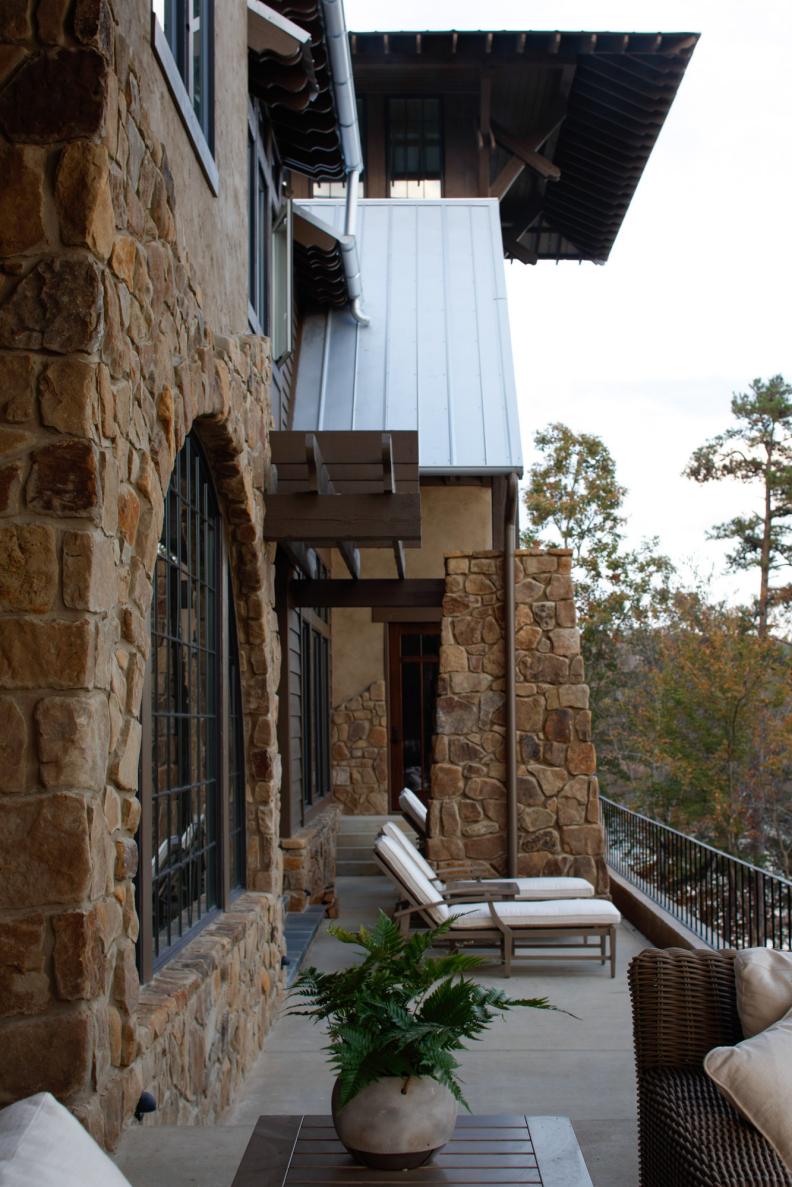1 / 10
Photo: Chris Luker Photography.
From:
Christopher Architecture and Interiors.
View of House Exterior From Lake
Set up on a small hill, the house commands great views of the lake. A bridge leads over to a private dock and boathouse. Designed by Bill Moore, Chris Reebals and Emory Ratliff









