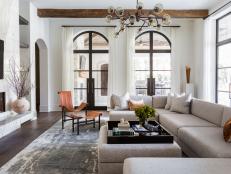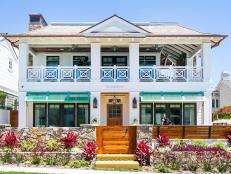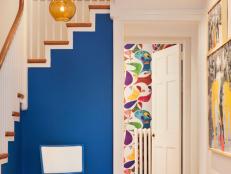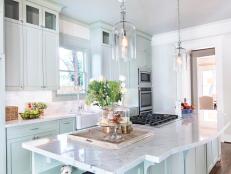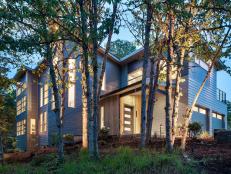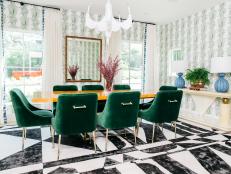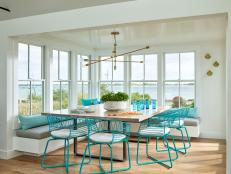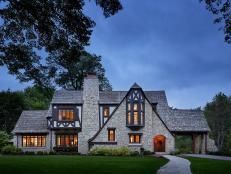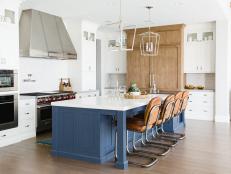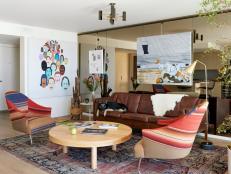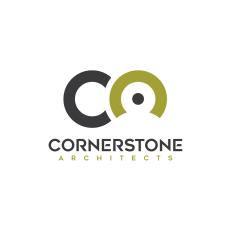Light-Filled Home With Stone Walls and Unique Style
Contemporary and rustic combine to create this light-filled home's unique style. A neutral palette, natural materials both inside and out, and an open floor plan contribute to the airy, spacious feel.
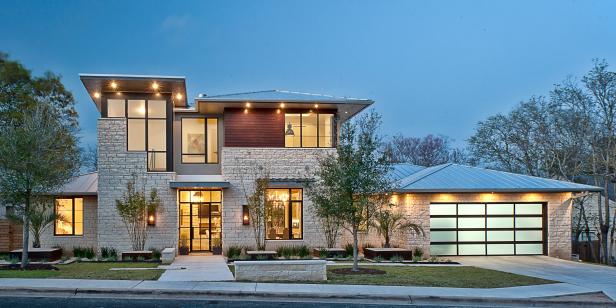
Bryant Hill Photography

What did your client want for their home?
We wanted to create a home with a unique blend of rustic and contemporary style, each enhancing the other. We wanted to bring light to the interior and maximize the view while maintaining a warm, cozy and intimate feel.
Was natural light a priority for the homeowners?
Light was high priority and several strategies were used to fulfill this requirement. High ceilings in combination with corner windows were key, along with the use of thin-profile steel doors and windows to allow more glass to be used.
What makes this home unique to your client?
The client is an interior designer who was able to showcase her unique, eclectic style. Her love of reclaimed timbers, unique lighting features, and customized displays for her collections and antiques are incorporated in a bright, open and comfortable setting.
What was your biggest obstacle?

Bryant Hill Photography
The client wanted to utilize the existing single-story ranch house, but structural considerations required a more extensive tear-down. The client, however, wanted the entire remodel design kept intact, essentially re-creating much of the existing house. Unique challenges included integrating antique pieces into the overall design. There were many debates on various modern and rustic elements being juxtaposed to create balance and rhythm. As visual anchors, the fireplace and kitchen in particular were the two most challenging spaces.
What inspired this home’s design?
The client’s primary inspiration came from her youth growing up on the Texas coast and the palette she chose is derived from the natural elements found there. The design blends this palette of colors, tones and materials with Hill Country elements such as stone, wood and steel both inside and out.
Why did you use the French country chandelier in the dining room and the rustic exposed beams in the great room?
The client’s love of repurposed materials with unique character, used in unexpected ways, inspired the architectural design to accommodate them. Balancing these pieces with clean, modern architectural elements was key to a unified design.
How did you create seamless transitions between rooms?
Common elements in the main areas such as light wood flooring and the color palette tie the spaces together, while varying ceiling treatments and the use of reclaimed timbers, both horizontally and vertically, help to visually define each space.
What’s your favorite feature of the space?
The blend of the materials and the palette both inside and out is the best feature. The stone wall and wood soffit continue visually through the glazing, creating a special sense of openness.
Why did you choose a frosted-glass garage door?

Bryant Hill Photography
The desire for natural light extended to the garage space as well as the desire for the garage door to coordinate with the other fenestration, although opaque glass was used for privacy.
How did you choose the island light fixture?
The antique wine bottles were custom-wired into light fixtures and these were chosen as the primary rustic accent in the kitchen to create a one-of-a-kind focal point over the island.
Why did you accent the stairs with lights along one side?

Bryant Hill Photography
We focused on accent lighting throughout the home, and the stair lighting was uniquely important as both an exterior feature and interior feature. The winding layout of the stairs allowed the cove lighting on one side to create a floating effect for the staircase.
What “hidden gems” are in your design?
Some notable details include the slight angle of the fireplace relative to the living room, the simple recessed bookshelves with highlighting, custom drapery coves, antique doors and wine crates for storage, and the collection of one-of-a-kind antique lighting.










