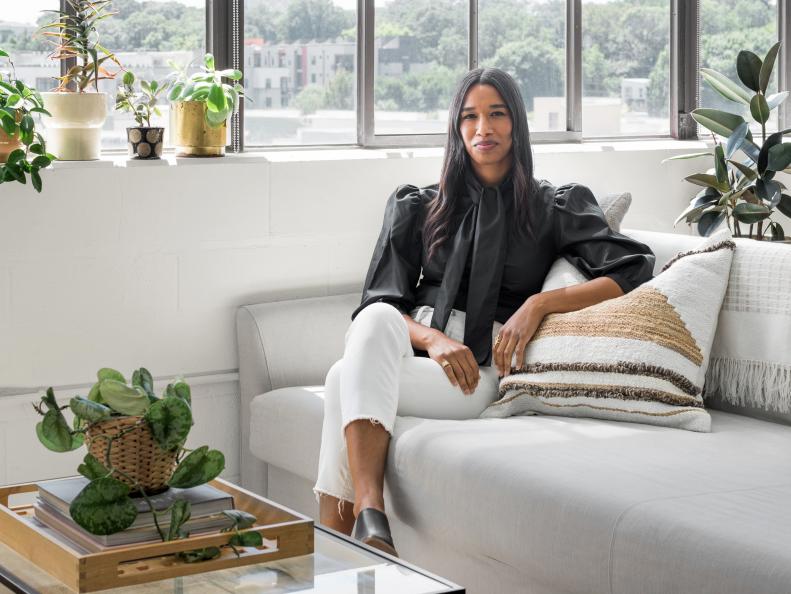1 / 19
Photo: Robert Peterson/Flynnside Out
An Eye for Design
Giana Shorthouse is an interior designer, decorator and interior stylist based in Atlanta. Her neutral palette and use of natural materials are two design elements that define her unique style.









