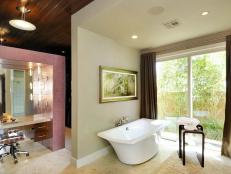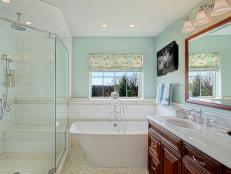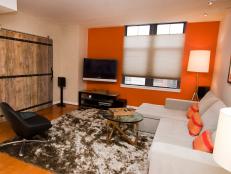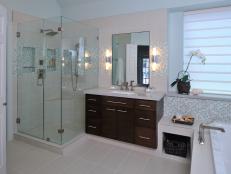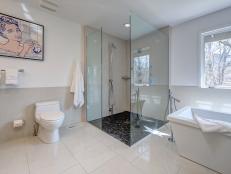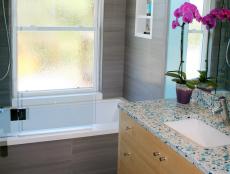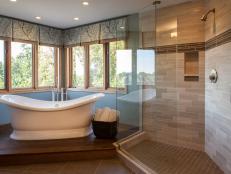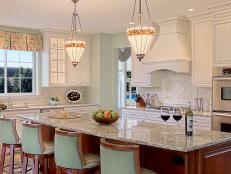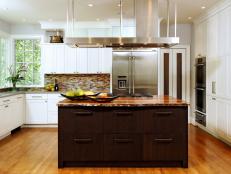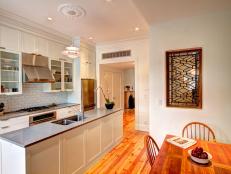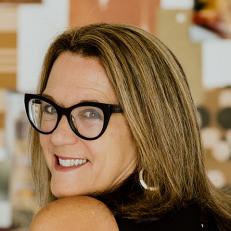Lively Master Bathroom


When it came time to give their generic master bath a major facelift, an older empty-nest couple turned to designer Cheryl Kees Clendenon of In Detail Interiors of Pensacola, Fla., to help them design a user-friendly space with style that would work for them as they aged and their needs changed.
Cheryl shares with us how she used clever design details and a smart layout to create a spa-like master bath that feels open and inviting.
Describe the homeowners' wish list.
This project was for an older, empty-nest couple. The client wanted a beautiful master bath and a happy space that she would enjoy spending time in. For her husband, all he asked for was as much room in the shower as possible.
Bold Blue Master Bathroom
See All PhotosWhat were the homeowners' design challenges?
The house is a typical ranch-style home and the size of the master bath was fairly modest. Trying to make it all fit within the existing footprint was tough, especially creating more room in the shower without moving the water closet. The solution was actually pretty awesome: We created more "real" room by curving out the shower wall starting at the point of where the water closet was located and pushed it out into the room with a curved half wall of tile and curved glass top.
Describe the "hidden gems."
The owner insisted on having a sit-down area at her vanity, which leaves no room for drawers. To avoid losing storage we retrofitted small drawers into the sink vanity and it works great.










