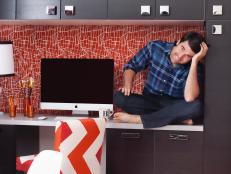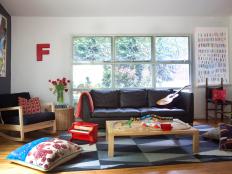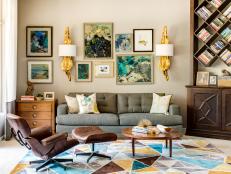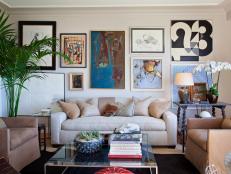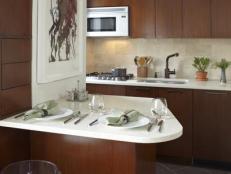1 / 14
Refreshed Styling
From the ceiling all the way down to the floor, every detail of the room was changed to create Brian’s dream design studio. To keep the rest of the home's silver and dark brown palette present in the space, the designer chose dark wood kitchen cabinetry outfitted as workspace storage. Since red-orange is the branding color both for Brian’s residential design business and his website, Decor Demon, he chose it as the room's accent color used in the floors, upholstery, seating and a custom bulletin board.








