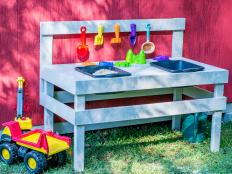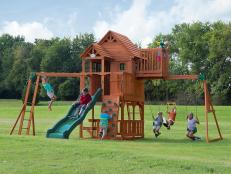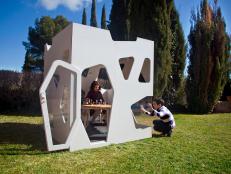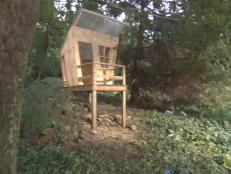Great Escapes: A Magical Hobbit House
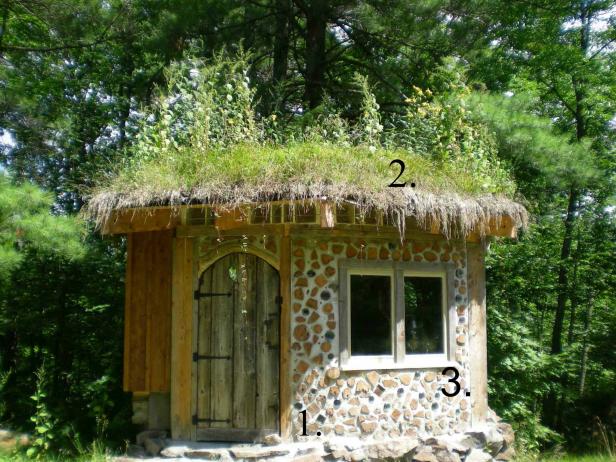
Image courtesy of Rena Upitis.
This “Hobbit House,” was created by writer, artist and professor Rena Upitis. Located near a glacially carved lake punctuated with beaver dams, the Hobbit House accommodates guests at Wintergreen Studios, an “off-grid education and retreat center” says Upitis, on 200 acres of woodlands in southeastern Ontario.
“I wanted to create a magical place in the middle of the forest, a way of walking into a fairy tale designed especially for grown-ups,” says Upitis, a writer, artist and education professor with a small architecture and design practice specializing in ecologically sensitive residences, schools and retreats. “This spot was just calling out for a building to grow up from the ground. And so it did.”
The shelter is constructed from cordwood, or old, dried cedar fence-rails cut into 10-inch lengths, in a traditional technique also known as cordwood masonry or stackwell building. “It’s ideal for using reclaimed materials and for getting creative in design,” Upitis says. The cordwood pieces are joined by mortar and insulated with layers of sawdust and lime, with rough-cut pine used for posts, beams, rafters and roof decking. Recycled glass bottles add color and whimsy to the exterior. “One of the joys of working in cordwood is that the techniques are so easy and accessible,” she says. “Children are particularly good at cordwood construction because they’re so gifted in shaping globs of mud, and they offer fine ideas for adding ‘treasures’ to the buildings, such as broken bits of mirror or marbles or even old pocket watches.” The floor is poured concrete on granite, embedded with reclaimed slate roof tiles.
The Hobbit House, constructed in 2007, also features a seven-sided “living roof” made from non-permeable membranes and a drainage mat to host plants Upitis calls “volunteers.” “It’s just whatever greenery was growing in the glade around the original site,” she says. “Some summers, there are trailing wild strawberries, and, other years, the roof is bright yellow with heliopsis blooms. In the years since it was built, an edge of moss has developed around the perimeter of the roof. Not only is the moss beautiful, but it holds in the soil and vegetation.”
The space is small, at only 120 square feet, but its interior feels surprisingly spacious with a table and two chairs; a woodstove for heating and cooking; a counter for food preparation; several books; and a cushioned window seat that opens into a bed. “The place stays very warm in the winter with the woodstove, and cool in the summer,” Upitis says. “Cordwood is great for insulation, and the mortar makes for wonderful thermal mass. Plus, we have a chamber pot so you don’t have to go outside to use the bathroom when it’s 20 degrees below zero!”
Upitis now has five cordwood constructions on her property, including a sauna, smokehouse and root cellar.






