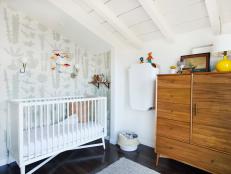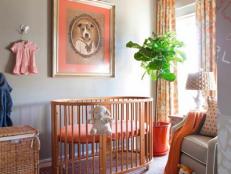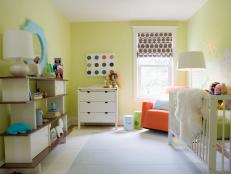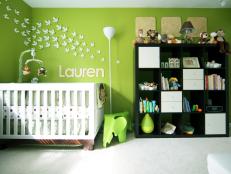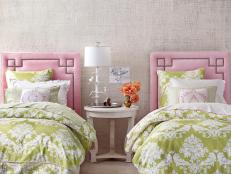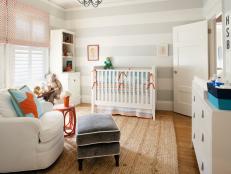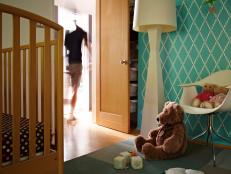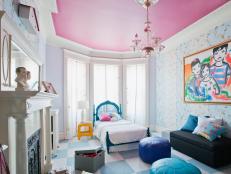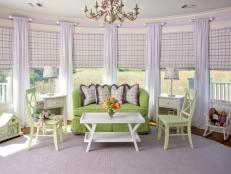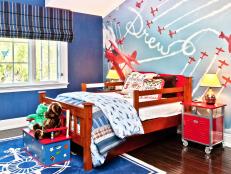Plan a Small-Space Nursery

Many nurseries and kids' rooms are on the small side. They're at best a second or third bedroom, and often even smaller than that. In apartments, the "nursery" may be a large walk-in closet with the door removed, or one end of the parents' bedroom. Accordingly, careful space planning is always essential. The good news: Babies don't need much space at first, just enough room for a crib and changing area. Kids require more room to spread out, but a little creative thinking can go a long way in stretching the space you do have. Here's how.
20 Small-Space Nurseries That Are Big on Style
See All PhotosConsider Basic Needs
Sure, you'd love a nursery with an armchair and ottoman, a big dresser, a bookcase for your favorite childhood stories, a toy box, a swing and more, but when square footage is at a premium you have to prioritize the essentials. Think about what must go in the baby’s room, like the crib and a changing area. Determine what can fit elsewhere, like toy storage, books and a place to nurse or read.
Older kids' rooms are trickier, because children are more active than babies. Still, you can probably cut a few things from the "must-have" list. Perhaps the easel could stand in a corner of the dining room, for example, and the craft table could live in the kitchen. A few containers of toys could be condensed into one box of favorites.
Maximize Storage
"You can never have enough storage in a kid's room," says Pam Ginoccio, co-founder of Project Nursery. "And that's doubly true in a small space." Look for furniture pieces that do double duty, such as a crib or bed with built-in drawers, a bedside table with a cabinet inside or a desk with an integrated bookshelf. "In a tight space, I try not to bring furniture in that's purely decorative," says Houston-based decorator Christie Chase. "If it doesn't offer storage, don't buy it."
Just fitting storage into a small room can be challenging. After all, floor space is limited. That's why it's essential to think vertically. "Use the walls," says designer Barbara Tabak, CID, of Decorating Den. "Hang shelving all the way up to the ceiling, and take advantage of the space above the dresser and changing table." Don’t forget about the area under the windows. It’s perfect for a low bookshelf that, topped with a cushion, works nicely as a cozy bench.
The closet is prime real estate. Invest in an organizing system that will maximize every square inch, so you can store not only tiny clothes but also toys, bedding and extra supplies inside. Consider removing the closet doors, which can claim space by swinging too far into the room, and hanging curtains so you can hide a mess if you need to.
Think Creatively
When it comes to getting the most function per square inch, it pays to think outside the box. First, see if there's any way you can physically extend the room. For example, a large step-in closet can become an alcove for a crib or a twin bed; an adjacent hallway can hold a bookcase or even a dresser.
Next, when choosing furniture and storage accessories, keep an open mind and don’t stick to the kids’ section in stores. "Adult dressers are usually much longer than ones made for kids," says Chase. A coat of paint in a bright, fun shade can give that grown-up piece age-appropriate attitude, without sacrificing storage. Don’t assume you have to use a piece of furniture the way it was intended: Many shelves and cabinet units designed to sit on the floor can also be wall-mounted.
Finally, when decorating, find ways to trick the eye into experiencing the room as larger than it really is.
- Horizontal stripes on the floor or walls create the illusion of greater width
- Painting one wall a darker color than the rest can make it visually recede
- Extending the wall color onto the ceiling can make the ceiling look higher, as can floor-length curtains hung a few inches below the crown molding






