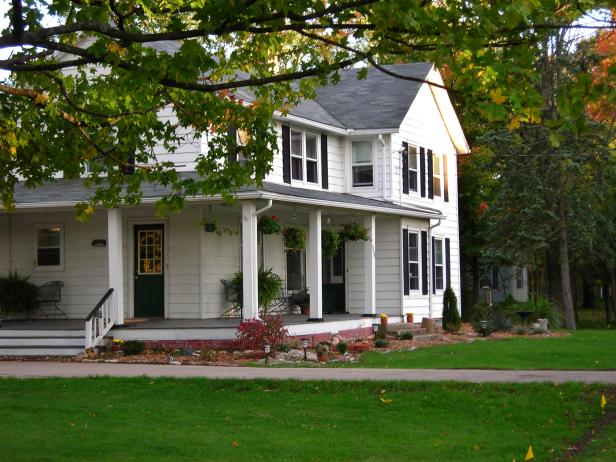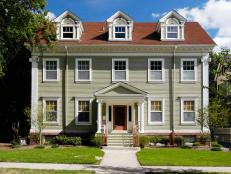Farmhouse Architecture

Did you know if you read the word “farmhouse” in a description of the historic house you want to buy, the term doesn’t necessarily apply to style? Farmhouse is a term used more often to describe function. Very simply put, homes built on agricultural lands were called farmhouses. They were built out of necessity -- to house and protect the inhabitants who either owned or worked the farm.
The design of the farmhouse -- also called “folk” houses -- was initially influenced by geography. The style evolved from the characteristics of the place, people, climate and materials available in the particular region where it was located. The earliest homes that we can call true farmhouses were those built by early colonial families of the 1700s. The owners would likely have built the homes themselves, as opposed to hiring an architect to do the job. Architects were for the wealthy, and skilled labor was either limited or unaffordable.
Once the railroads could travel cross-country by the mid-19th century, it became possible for materials to be transported from elsewhere. That opened the door for the farmhouse to take on many different personalities.
Houses that once may have been built out of mud, stone or logs could now be built with lumber, brick and quarried stone. Because people with common backgrounds settled together, German immigrants, for one, might have masonry skills. So the houses in that area would have more brick than in other areas. The farmhouse was a very practical style.
Another interesting characteristic that developed because of this new accessibility to materials is that the wealthier landowner often adopted styling that was popular at the time. This is why you’ll see such homes listed with double monikers. Two of those styles, many of them built in the mid- to late-1800s and early 1900s, can still be found mostly along the East Coast and throughout the Midwest. An early 1900s farmhouse, for example, sporting a long wraparound porch with Queen Anne posts and railings is referred to as a Queen Anne farmhouse. One with the Greek columns popular in the mid-1800s might be known as a Greek Revival farmhouse.
By then, pattern books were available, and landowners could pick a style they liked and buy the materials to build it. The process was what we now call eclectic; it was mix and match all the way, even with color.
The commonality was this: The farmhouse was always unpretentious, straightforward and functional.
Key Elements
- Rural location. Farmhouses were, by definition, located on agricultural land and were designed to function around a farming lifestyle.
- Functional porches. Porches were a transitional space in a farmhouse. Dad and the kids could leave their muddy boots outside so the wooden floors inside stayed clean.
- Formal and informal spaces. The front of the house served as the formal area, and a large kitchen and the staircase to the bedrooms were housed in the back.
Practically Speaking: Hassles and Headaches
The taste of American heritage can cost you extra time and maintenance.
Homes like these, if not well cared for, tend to have a few structural challenges. For the homeowner who wants to remodel the historic farmhouse, know that the biggest problem tends to deal with storm water. The first thing to fix might be the gutters, roof and downspouts. If you see rotted wood at the base of the house or a moldy foundation, you know you have a problem to fix. It may require tools you don’t have and materials no longer available at the local hardware store. Because a farmhouse roof can be complex -- a mix of gabled and hipped roofing as well as various additions usually added to accommodate growth in the family -- it can be a costly repair.
But architects today are prepared to help you decipher ways to hide electrical wiring or plumbing, help you uncover the original wood floors, and design ways to modernize a kitchen without destroying the historical integrity of the home.
Lifestyle
For families hoping to buy that special vacation retreat in the country, finally have enough space to grow that garden, or just move away from the city or suburbs, the informality of a farmhouse may be the perfect fit.




































