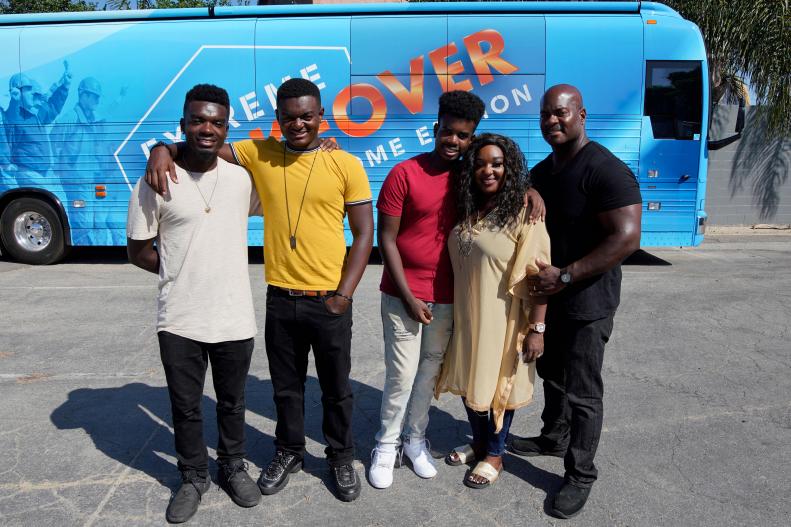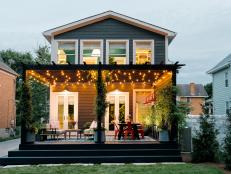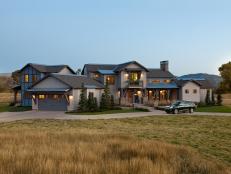Meet the Joseph Family
Deon Joseph, an LAPD officer who has served a 20+ year career supporting the Skid Row community, stands with his wife, Tosha, and their three sons, Jordan, Xavier and Deon Jr.. The Joseph family has fostered a life of service. They all participate in giving back to the homeless community, but aspects of their own home have been neglected over the years. A leaking roof, evidence of mold and many incomplete repairs stand in the way of them doing more with their volunteer efforts. Their 1943 home still has good bones, and the Extreme Makeover: Home Edition team is ready to remodel it for them, so that they can truly say that they have "the house that love built."
The transformation of their basic ranch home in Carson, California, isn't one to be missed. See for yourself how this house was redesigned inside and out to become a modern beach dream house.












