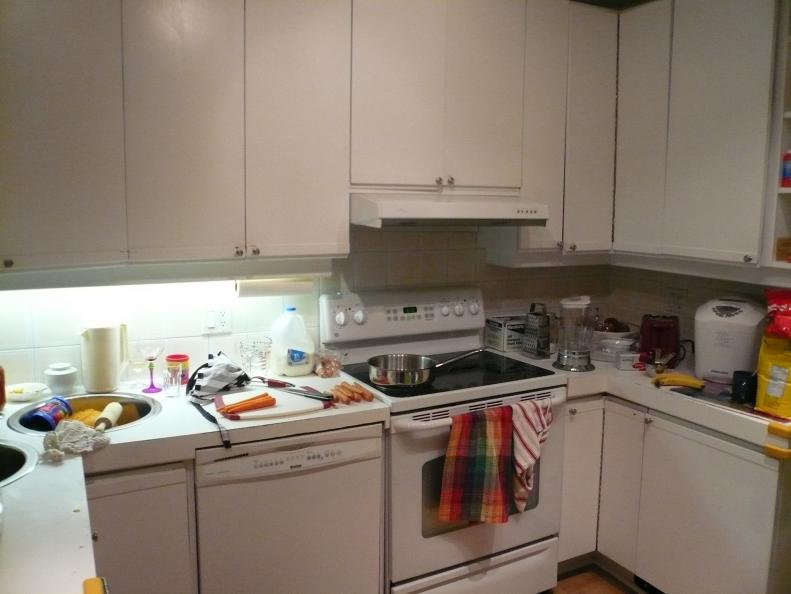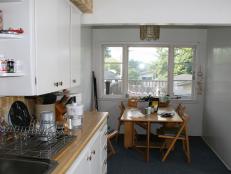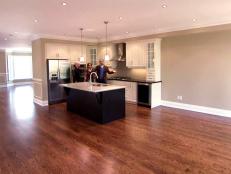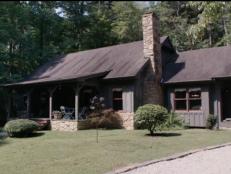1 / 16
From:
Love It Or List It
Colorless Kitchen
KITCHEN, BEFORE: This lackluster kitchen lacked personality, and a wall separating it from the dining room made it difficult for the homeowners to entertain and keep an eye on their children during mealtimes.












