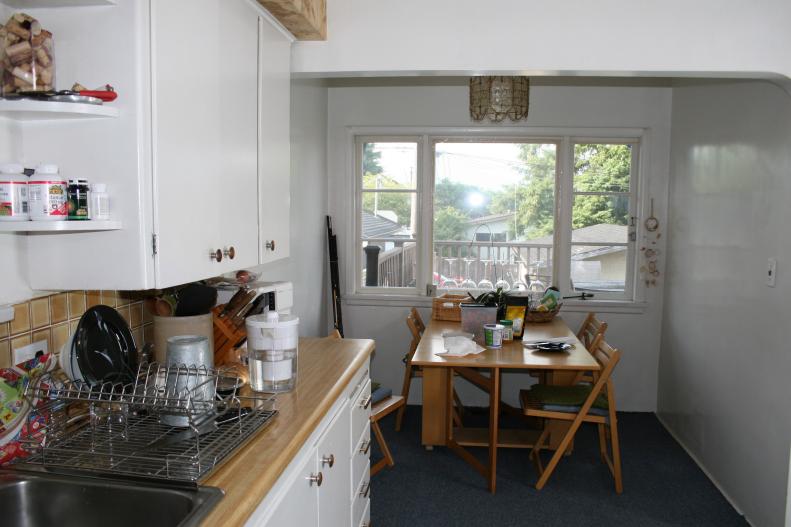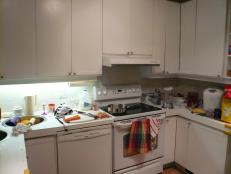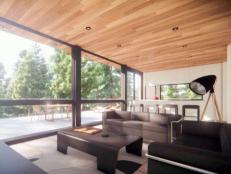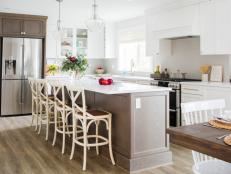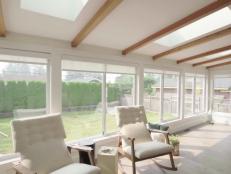1 / 26
From:
Love It Or List It and Love It or List It, Too
Cramping Their Style
KITCHEN, BEFORE: This kitchen/dining room combo wasn't ideal for the homeowners, who liked to cook and entertain. The kitchen had minimal counter space and guests had to take turns eating to have a seat at the table.






