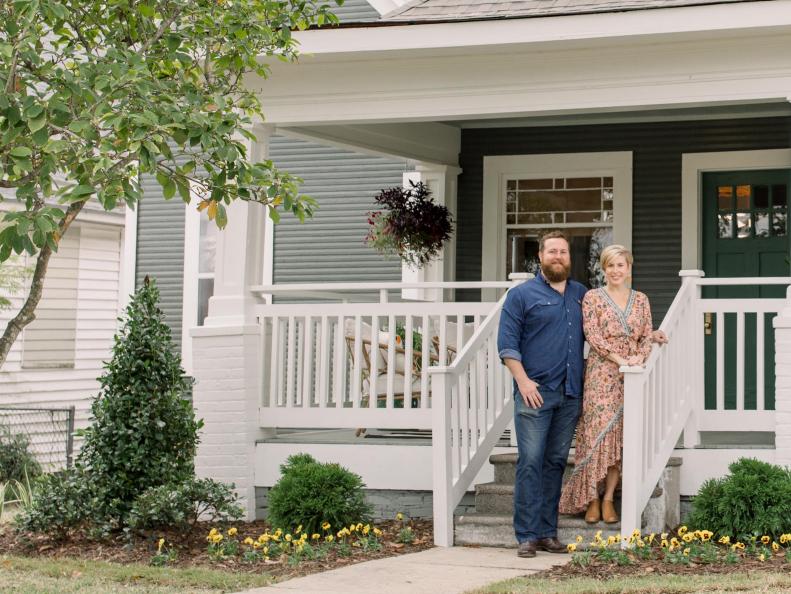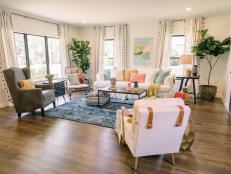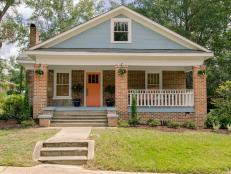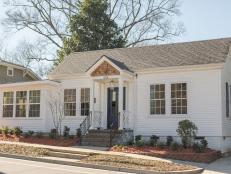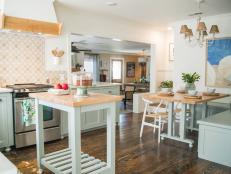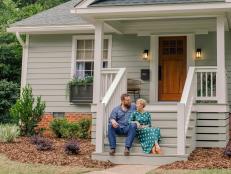1 / 71
Photo: Laura Good
There's No Place Like Home
When Hurricane Katrina struck the Gulf coast in 2005, the impact was felt in Laurel, Mississippi as well in coastal communities. This house, seen here after Ben and Erin's renovation was completed, was in one of the Laurel neighborhoods that was hit hardest. Many of the homes were destroyed, and many simply abandoned because of extensive damage. Here's the special story of one that was lovingly brought back from the brink.






