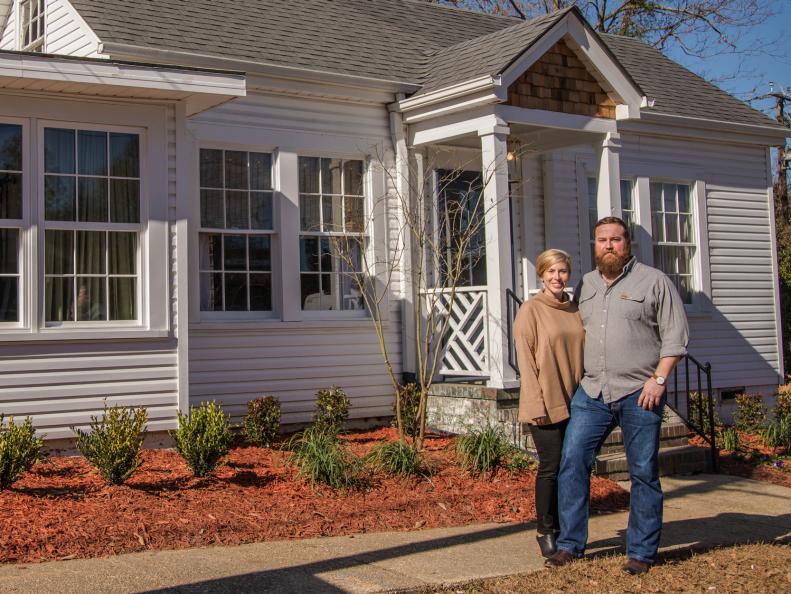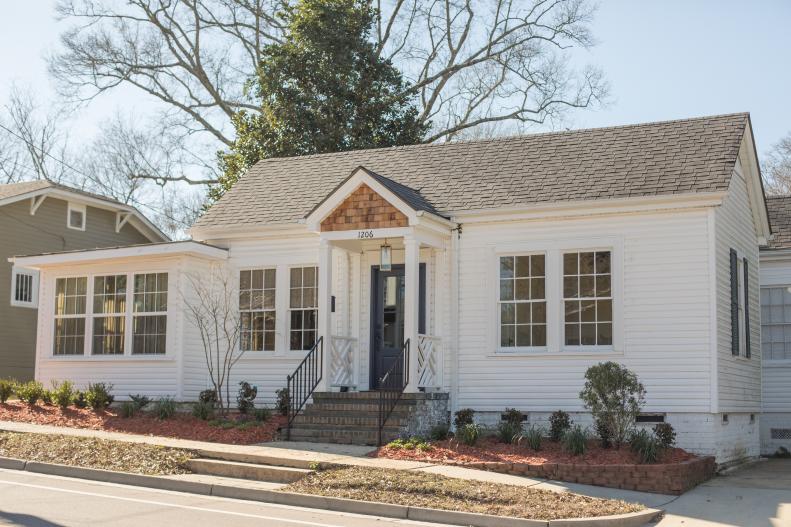1 / 39
Vintage Roots, Modern Enhancements
Erin and Ben made thoughtful modifications that took this 1920s cottage from plain-vanilla to sharp and stylish — with interiors defined by functional design and a modern-masculine aesthetic.









