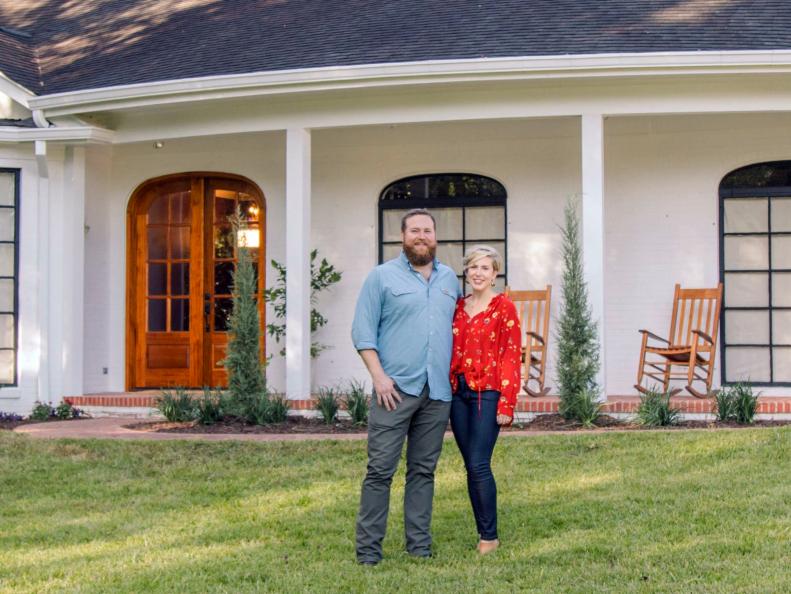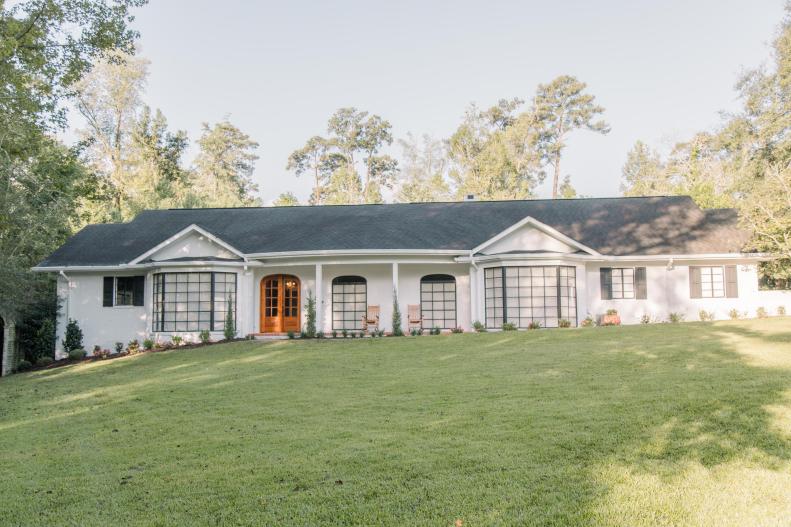1 / 53
Photo: Laura Good
Your Budget Is What?!
In a big departure for Erin and Ben, the client for this project turns them loose to renovate with abandon and spend essentially as much as they need in order to create his ideal home. Despite what seems like a dream scenario, the abrupt change in approach has its own set of challenges. After all, sometimes being essentially handed a blank check can be a bit intimidating. Undaunted, our renovation heroes persevere — and help their client spend lots of money — at least by Laurel, MS standards.









