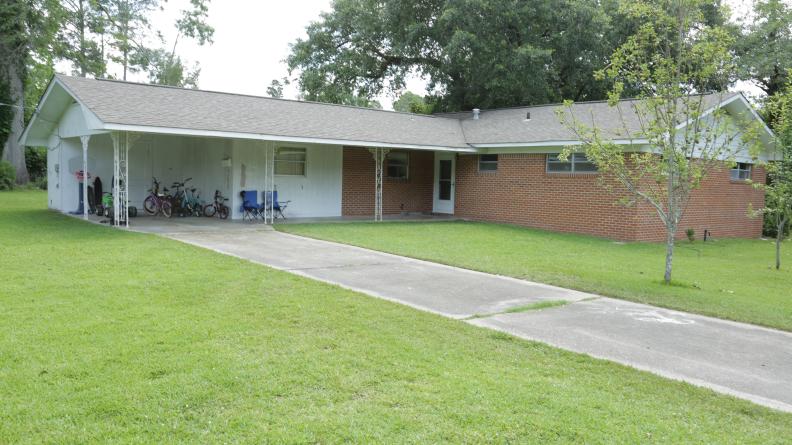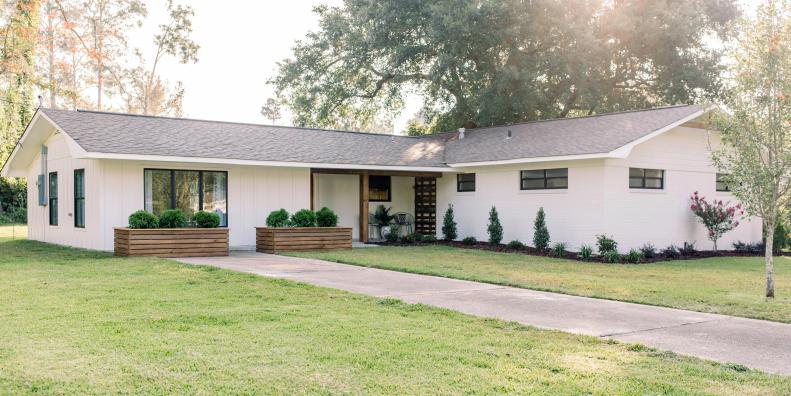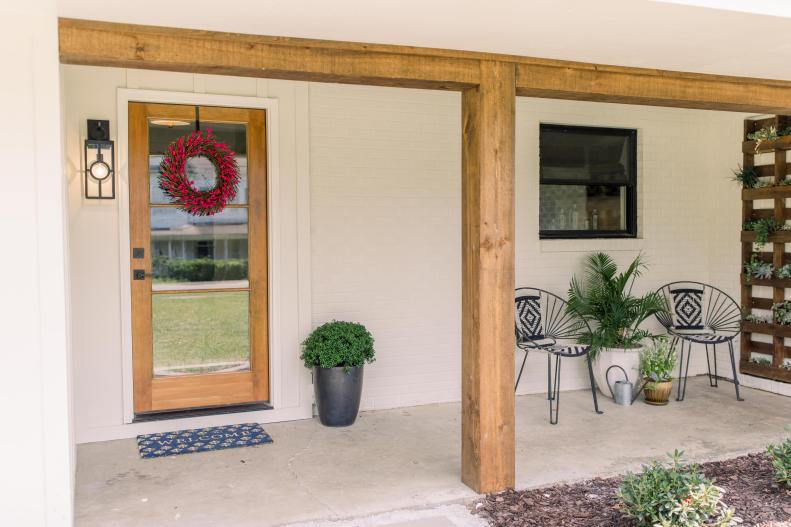1 / 50
Photo: Laura Good
Miracles Happen
Erin and Ben take on a project in the nearby town of Ellisville, Mississippi — just a few miles down the road from Laurel. Their clients are Charlie Turner, minister at the Ellisville Presbyterian Church, and his wife Melissa. The couple and their five kids have been living in the clergy home provided to them by the church. The house is functional, but stylistically it's far from their dream home. Erin and Ben aim to help them change that.









