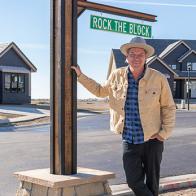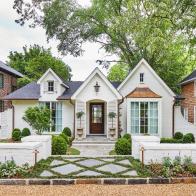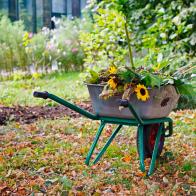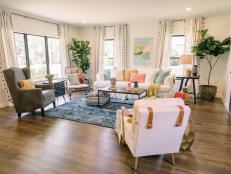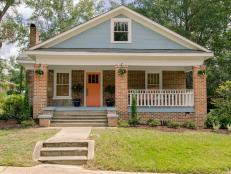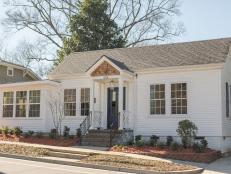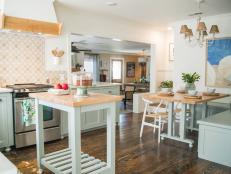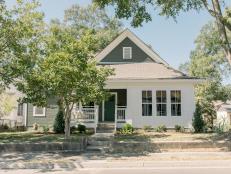1 / 52
Photo: Laura Good
Back Home in Laurel
Erin and Ben performed a tasteful transformation on this home for a friend with lifelong ties to the town of Laurel — but who spent the last few years living away from his hometown. He's now ready to return to his roots and find a home that suits his lifestyle.

