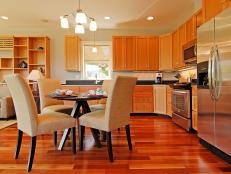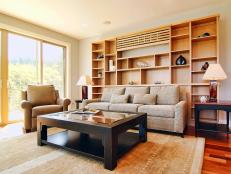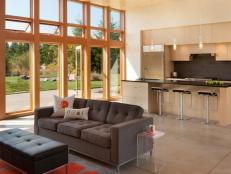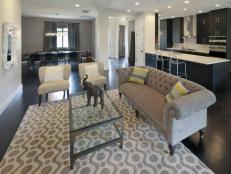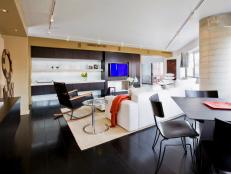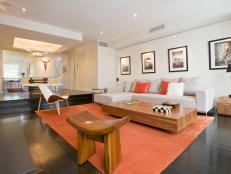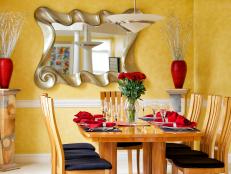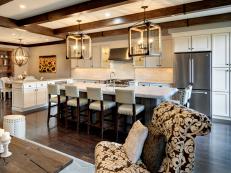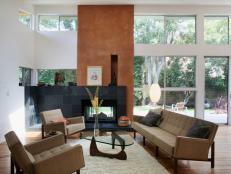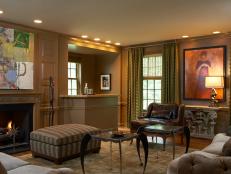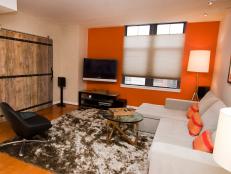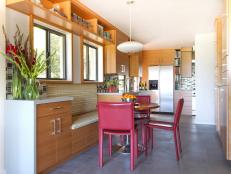A Great Room With a View

For this swinging bachelor pad remodel, designer Mary Bokovoy created a contemporary-chic vibe with an open floor plan, high-end furnishings and large picture windows. The great room now boasts an amazing view of the Columbia River Gorge.
Mary shares the challenges and design solutions that allowed her to create a great room that fits with the modern tastes and living style of the homeowner.
How did you accommodate the homeowner's wish list?
My client is a mature bachelor who wanted the great room in his vacation home to boast a view of the Columbia River Gorge. He also wanted the furnishings to be high-end and modern — no "grandma"-style furniture. No offense to Grandma, I'm sure, but he wanted a contemporary-chic vibe. We were able to capitalize on the view by putting in three glass sliders and a large picture window in the great room, giving him a 120-degree unobstructed view.
A Modern Bachelor Pad
See All PhotosWhat was the single largest issue you wanted to address?
The builder had installed an eco-friendly AC unit in a very bad location — it’s in the middle of the feature wall. Egad! I designed a custom wood bookshelf that filled the wall and concealed the unit, but still allowed the AC unit to function. It turned out to be a happy accident as the bookshelf became a striking focal point in the room and offers loads of storage.
What were the homeowner’s design challenges?
Along with focusing on the view of the outdoors, my client insisted there be a 50-inch television in this small space. To make the TV flow into the design, we had a custom narrow and short console made for the TV and all its components. And since we had it made, we selected wood that complemented the floors. It literally looks like it has grown from the wood flooring — sleek! We actually had to place the unit on this tiny wall in the middle of the room due to the pre-installed AV outlets. At first I thought this was going to look dreadful, but we designed the cabinet in such a way to feel comfortable in the space. I am relieved and delighted with how it turned out.
How does the end result match up with your original vision?
The biggest challenge for me was selecting the floor; I changed my mind five times. But I couldn’t be happier with the variation in the red maple. It adds a great energy to the room. We went with a round table instead of a typical island in the kitchen. This design concept is a throwback to the ‘60s and really worked for our bachelor. He still has plenty of counter space in his vacation home and now has an elegant place to dine on his next date. And the roundness of the table and upholstered chairs adds much-needed softness to this otherwise hard-edged space.
What lessons did you learn?
I definitely learned to ask the builder or client to bring me in on the project as soon as possible. Often people don’t think to call a designer until it’s time to pick out furniture, but we can be really helpful in the placement of electrical elements that will radically influence space planning later. Even if it’s a quick 2-3 hour consult at the beginning of a project, have your designer weigh in on some overall decisions. You will be grateful you did.
Describe the “hidden gems” that made a big impact.
Oh, this room has loads of little perks. The camel leather-upholstered chair is a secret recliner. Slide your hand between the seat cushion and arm and you find electrical cords to position the chair just like you want it. The Mad Men-style chair with custom fabric and piping accompanied by the small, round, granite-topped, bronze three-legged table has got to be my favorite. And the coffee table has got to be the biggest I have ever seen. It’s distressed and hardy — ideal for my Harley-riding client to prop his feet up after an outing.







