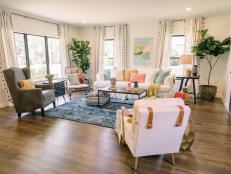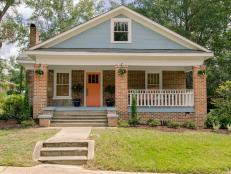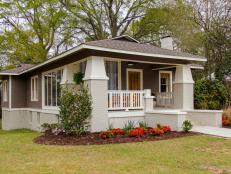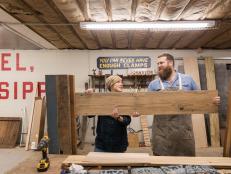1 / 20
Photo: Todd Douglas/ Getty Images,Todd Douglas/ Getty Images,Todd Douglas/ Getty Images
Room to Grow
Erin and Ben Napier were thrilled to help a new pediatrician and calligraphy artist find their dream home in Laurel. After seeing Erin’s sketches for two homes, the young couple chose a traditional house with colonial elements...and tons of disrepair. But when others see a lost cause, the Napiers see potential. Click on to see the incredible before and afters from this massive overhaul.












