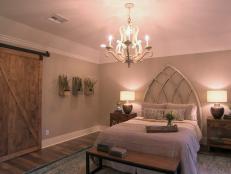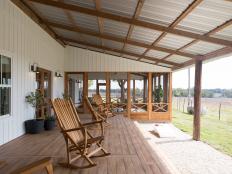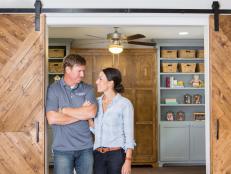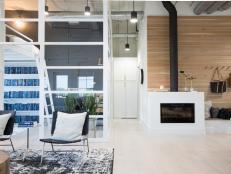1 / 62
Photo: Jennifer Boomer/Verbatim Photo Agency
Waco Calling
Joanna, and most especially Chip, were thrilled to take on a project for Mike Herrera and his wife Holli who were moving from Washington State to Waco. Mike is in the west-coast punk band MxPx, indie rockers who have gained critical notoriety and mentions alongside the likes of Green Day and The Ramones. "Mike is a rock star," said Chip, "I cannot wait to meet this guy." As an added bonus, meeting a bona fide punk rocker gave Chip an excuse to break out his temporary tattoos.












