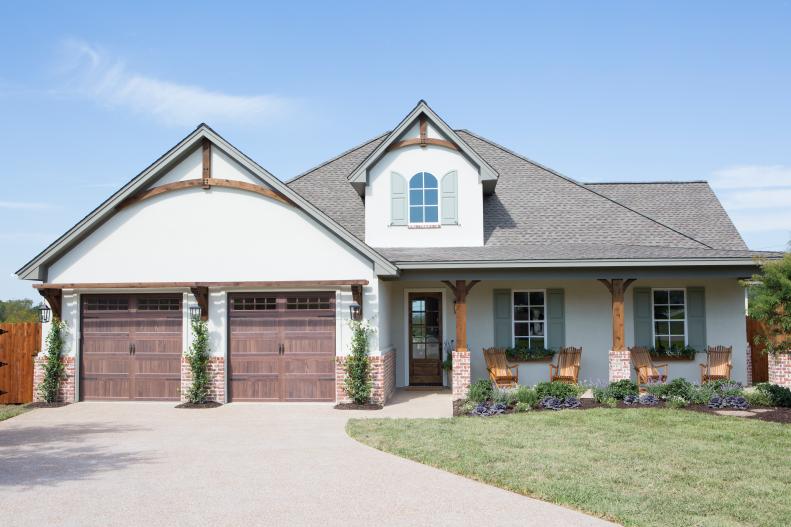1 / 47
Photo: Jeff Jones
Blank Canvas
After a frustrating tour of homes, with none of the fixer-uppers meeting the clients' wish list, Chip and Joanna get outside the box and take on a brand new build, custom-creating a couple’s dream home from the ground up.









