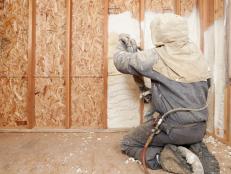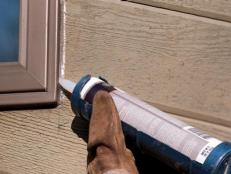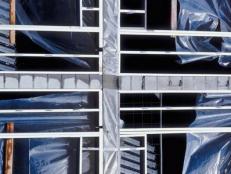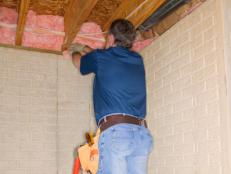Sealing Building Penetrations
The vents and pipes that penetrate exterior walls and the roof bring the power, water and gas lines into a house, but they can also bring in drafts, mold and wood rot. Ignoring these breaks in a building's thermal barrier threatens the durability of the house and the health of its occupants.
Knowing where these penetrations are and how to seal them makes it possible to reduce utility bills, prevent drafts and stop the infiltration of moisture and all the problems that come with it. The "best practice" is simple, and often overlooked. Flashing, an insulating expanding foam, or in some cases, caulk, can be used to seal these penetrations and prevent the problems.
The penetrations into the home that are likely to cause the most damage are the ones in the roof. Vent pipes are the most prevalent penetration into the building envelope. They are necessary for proper drainage in the plumbing system of the home and their presence will not cause problems if properly sealed. There are two types of flashing that can be used for this purpose: sheet metal cones that can be caulked to the pipe itself or self-sealing types with rubber gaskets.
Once the new shingles reach the base of the vent pipe:
- Cut the roofing to fit around the pipe.
- Install the flashing over the pipe so that its base flange lies on top of the roofing on the down-side slope.
- Continue roofing over the flashing, cutting the shingles to fit around it.
- Finally, a vent pipe collar is slid over the pipe.








































