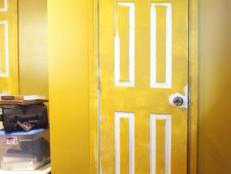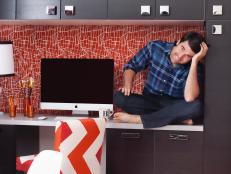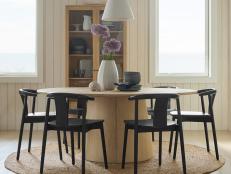Setting the Stage for a Workstation

William Psolka
When Hollis Smith bought his midcentury modern house in Decatur, Ga., in 2008, he loved everything about the place except for the closet in the guest bedroom. "It had a teensy-weensy, reach-in closet, an awful, mustard-yellow paint job and three feet of wasted space," Hollis says. A theater designer by day and stage actor by night, Hollis wanted a spot in his house where he could read scripts, create schedules, check emails and get lost in his collection of theatrical design books.
The 1,475-square-foot house built in 1955 lacked adequate storage or a home office. The guest bedroom got a lot of natural light, so Hollis saw the room's potential to be more functional and more lovely. He decided to turn the guest room's closet into a workspace with clothes hanging rods and floating-style shelves where he could also display and store his clothes, his books and his collection of pop culture ephemera.

Hollis, a pop culture junkie, had boxes full of collectibles stashed in the closet. With a minimalist style throughout his two-bedroom, two-bath house, displaying keepsakes like a vintage Bionic Woman lunchbox in the home's main areas would look more like clutter than sentimental decor. Keeping the more juvenile things confined to within a concealable area was really the best way to go.
To expand the closet into a useable workstation, the existing hollow-core door and casing needed to be removed, the drywall needed to be opened up, the adjacent swinging bathroom door needed to be replaced with a space-saving pocket door, and a new side wall had to be built. "The project was a lot messier than I'd anticipated," Hollis says. "Tearing out door casings and opening drywall is a major pain."
Doubling the amount of hanging space was one of Hollis' biggest objectives when transforming the closet. By hanging two chrome rods, one spaced three feet above the other on each side of the central workstation, it provided ample room for his business wardrobe as well as space for overnight guests to hang their own clothes.
Hollis lives and breathes all things theater and stage design, so adding theatrical touches to the closet/workstation was a given. To make his clothes and collectibles stand out, he had the interior walls of the closet covered with black patterned wallpaper. "Just like actors on a stage, a black backdrop helps anything in front of it truly be the star," Hollis says. The paper had a lacquered finish that reflects the room's ample natural light. Draperies are also a huge element of theatrical design. Hollis decided to have custom panels sewn and installed instead of traditional closet doors. There's still a bed in the guest room, so he can close the drapes to keep his workstation private.
Flashy Multipurpose Workstation
See All PhotosColor was a big factor in the design of the closet workstation. Since the hanging rods would hold work clothes, he took his favorite wardrobe colors into consideration. "The majority of my wardrobe is made up of black, gray and purple. This combination of colors seemed rather unique so I just went with it," Hollis says. He painted the mustard yellow walls plum and added a Saarinen desk chair upholstered in purple Knoll boucle fabric. To play up gray and black, he chose a geometric print fabric sporting the two colors for the custom draperies.
Hollis consulted with an interior designer friend who gave him realistic numbers for the project. "I was hoping to only spend $500 max on expanding the closet and building it out," Hollis says. "It turns out, $500 would only cover demolition and drywall labor costs." By increasing his budget to $1,250, he was able to pay for all of his must-haves: a custom workstation, four hanging rods, wallpaper and wallpaper installation, draperies and drapery hardware.


There was an unexpected step in the project: Patching the hardwood floors in the guest room. Unfinished hardwood floor was exposed when the contractor demolished the old closet and removed its original wall framing. The quickest and easiest solution was to install shag carpet inside the closet and over the mismatched areas. "It ended up being a happy accident since the luxe shag feels great on bare feet, and also helps with noise control," Hollis says.
In its new state, the corner for the guest bedroom has been transformed into a fully functional closet workstation that has a 6-foot-wide opening and 7 feet of usable, interior space. To make the space more efficient, the original swinging door was replaced with a pocket door.
Hollis is giving his new work space plenty of use. "My dog loves curling up on the shag carpet," he says. "Too bad I can't get him to use a laptop. I'd get my work done in half the time."








































