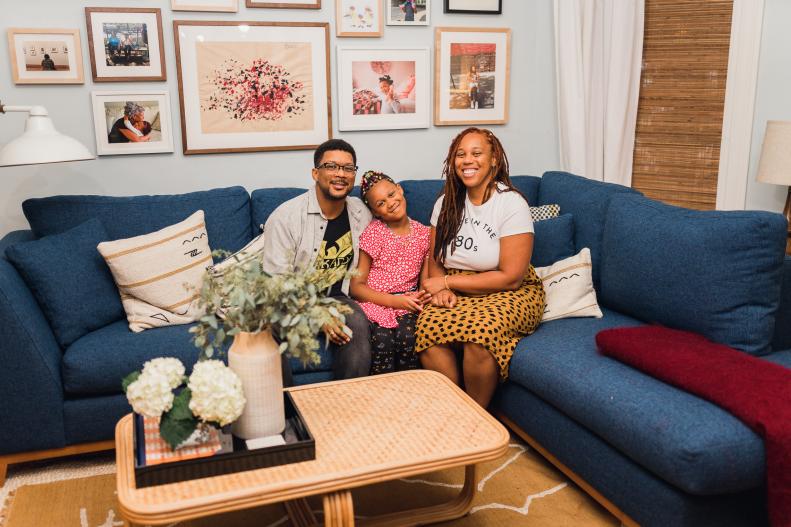1 / 12
Photo: Julius Ferrer
Personal Style
Interior designer Angela Belt knows how to bring a room to life. With a background in interior design, showroom styling and market editing, not only does Angela know what’s trending in design, she knows how to bring what’s next together seamlessly in a space. All of that experience served the designer and stylist well when the time came to make over her West Hartford home. With a 7-year-old eager for a big girl room and everyone working and schooling from home, Angela was able to create a family home filled to the brim with personal style to suit her husband, Leon, and daughter, Brooklyn. "We all cuddle up on this sectional all day long. I’m going to be thankful for this in the winter months to come,” says Angela.









