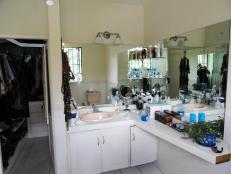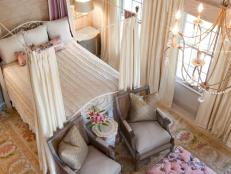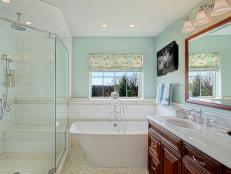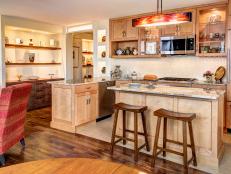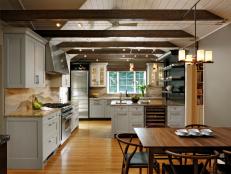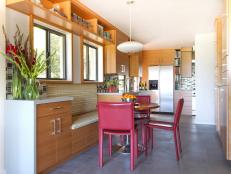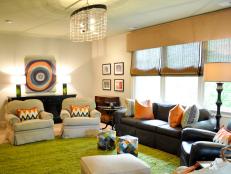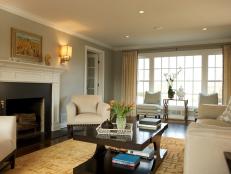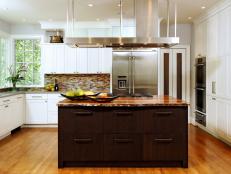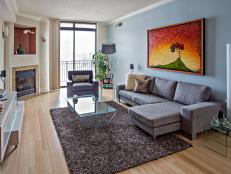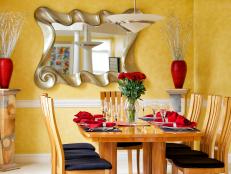Open Plan, Contemporary Bathroom
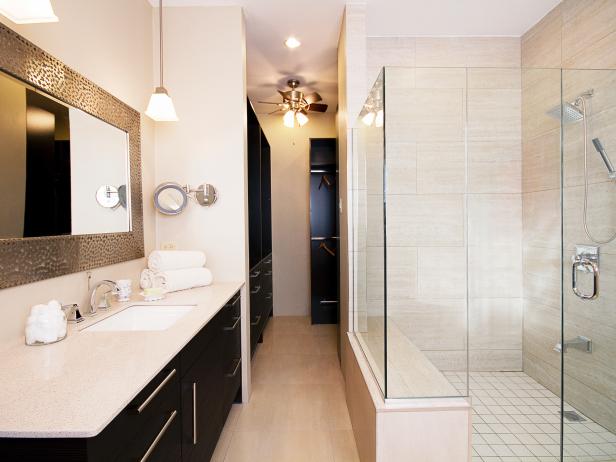

Designer Randall Waddell of HomeWork Design Studio completely guts an old bathroom in Maraval, Trinidad to transform it for a young homeowner. Square architectural lines set the scene for a contemporary design, while a neutral palette gives the bathroom a clean, streamlined look.
Contemporary Neutral Bathroom
See All PhotosDescribe the homeowners' wishlist.
The homeowner is a young, vibrant business executive. She purchased the home and lived with the existing bathroom for a few years since she didn't have the time to focus on renovations. When she was ready to proceed, she wanted a master bathroom and closet that reflected the modern architecture of the home and a space that was clean, inviting, open and organized. A must was to give her as large a shower as possible. The bathroom and closet were very dated from floor to ceiling, including different floor tile between the bathroom and the closet, different ceiling heights, white laminate counters and insufficient lighting. There was simply nothing to keep.
What were the homeowners' design problems?
The single largest issue was the spatial plan. Everything needed to be moved to achieve the best use of space. The shower consumed a large area in the entry that blocked the window and cropped the line of sight. The vanity was in the wrong place and was built in with strange angles that served little purposeful storage. The closet was hidden through a doorway that led to a cramped and badly planned use of space. We had to gut the space in its entirety and start from scratch.
What was your biggest obstacle in this space?
With most renovations, you need to take into consideration what exists in the space since there are usually limits to where something can or cannot go with respect to the other rooms that surround the space. On this project our largest challenge was plumbing and electrical. I wanted to move the shower to where the vanity used to be, the vanity to where the bathroom entry used to be, relocate the new entry door to where the shower used to be, etc. There was a lot to plan, and I had to be aware of the rooms on the other side of the walls. I was grateful that we were ripping out the old floor and wall tiles, which allowed me to run lines in the floor and walls where needed.
How does the end result match up with your original vision?
Originally, there was a consideration to move the toilet since it would be in the entry's line of sight, but existing sewer lines became a problem to move. The decision was simply to keep the toilet in its original spot; however, we decided since the toilet had to stay and be seen, then let's make it worth seeing. We sourced an architecturally designed toilet, where the sides were full ceramic "curtains" so that no plumbing lines are visible. It almost looks like sculpture in the space and became one of my favorite features of the space.
The rest of the space came together as planned and in line with what I had envisioned.
What lessons did you learn?
Every project teaches you something and I hope to never stop learning – that's why my firm is called HomeWork Design Studio. For this project, like all others, planning is the most essential aspect of the process, and as an interior designer, it is critical the plan is understood mostly by the client. Communication is key during any project. For example, when reality doesn't match the budget, it is important to discuss the options and to have the client see why for the long term and integrity of the space that possibly a more costly choice is the better option.
What are the "hidden gems"?
• The large shower at 6'x4' includes a built-in bench and has large 18"x36" porcelain tiles throughout. Done in a brick pattern, they are the color of light travertine, and it almost looks like large slabs of polished stone seen through the frameless glass.
• The contemporary square faucets and shower head reinforce the architectural sense of lines throughout the space.
• The deep Kohler 18"x14" sink sits well in the quartzite stone eased edged countertop.
• The vanity mirror and pendant lights all play off of the square edges of all the components in the space, creating a very cohesive style.
• The wenge-colored cabinetry adds warmth and contrast to the neutral palette of the bathroom and closet, providing exactly the storage needed for the client.
• The sculptural toilet – a real gem.







