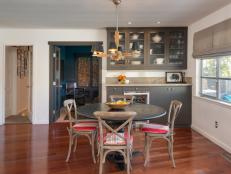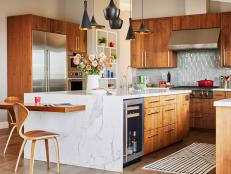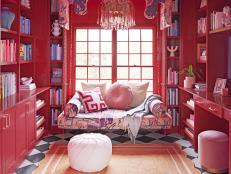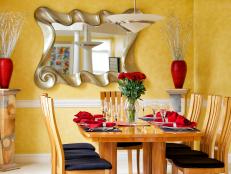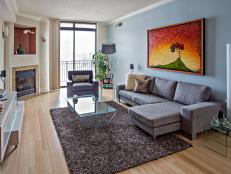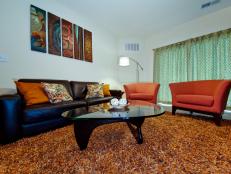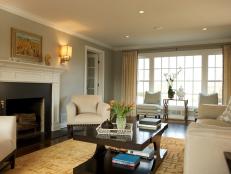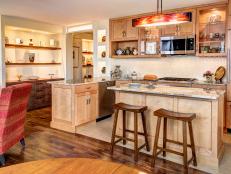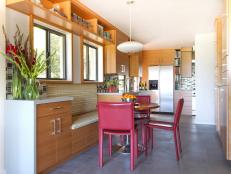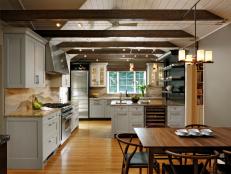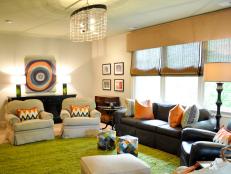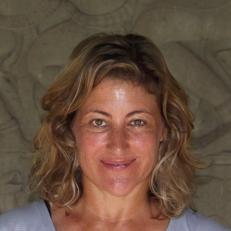California Living With Resort Style
New paint, updated bathrooms and a design that flows seamlessly from indoors to outdoors give this home the updated look the homeowner’s desired – all while making the most of the California views.

What were the main items on your client’s wish list?
The flow from indoors to outdoors was paramount since it is California living, and the view and pool are so inviting. During the holidays they have lots of company, so they wanted a living area that could accommodate as many as 12 without feeling overwhelming when it is just the immediate family.
What were the main objectives for this project?

All the bathrooms needed to be updated as well as some electric. The living and dining room are connected by the fireplace which needed to be a focal point to the design palette.
The kitchen had been updated by the previous owner and could not be a line item in the budget. So we landed on a beautiful paint color (Bronzetone from Benjamin Moore) that completely updated the kitchen. The paint and new lighting eliminated the need for a total remodel.
What makes this home unique to your client?
There were built-ins in the master bedroom that did not work with the couple’s aesthetic. We redid the closet and master bathroom to flow from one to another and added doors to create privacy. The den was reconfigured to house all the electronics in the cabinet. The couple had a piece of art, a wood print from the WPA, that we cut down and made into the cabinet doors, thus creating a piece of art that was seen from many vantage points. There were built-ins where the desk is now. By eliminating the bookshelves, we were able to create a vignette which included a large-scale painting which can be seen from the living and dining rooms.
What was your biggest obstacle in the redesign of this home?
The living room was originally clad in a dark-stained, tongue-and-groove ceiling. It was 120 degrees in there on a sunny day. We insulated and dry walled the ceiling and added recessed lighting and a fan. The room was immediately transformed into this light and airy space which takes full advantage of the view outside.
Photos
See All PhotosWhat was the inspiration for the style of this home?
The layout capitalizes on the view. I wanted a lounge space that felt like you were at a resort. The sectional is covered in a white perennials fabric which is so soft and durable. The shape capitalizes on the layout of the house, taking advantage of the view outdoors and the fireplace and dining room.
How did you make transitions from room to room without losing the individuality of each space?
All the rooms are painted Simply White by Benjamin Moore except the children’s rooms and the den. The den is painted in Farrow and Ball’s Hague Blue, which is such an exquisite and rich color. The room has full sun in the afternoon, so we used a room darkening shade with Paul Smith fabric so that it could feel like a screening room. The cabinet is so artistic that it sets the tone for this cozy den.
What’s the trick to picking the right color palette?
I start with large color sheets so that I can see how every room will flow together. Usually children like to pick a color for their rooms. The main part of the house is Simply White as are all the bathrooms and trim. It made it easy, and the space feels larger since it is not chopped up. The gray tones in the kitchen and the Venetian plaster around the fireplace ground the space and contemporize it at the same time. The room that is a standalone is the den. But from the dining area, you see the same gray tone around the cabinet that frames the art doors, so it flows together. The house is a ranch-style home that is not too large, so the consistent white color makes the house seem larger.
What was your favorite space to design in this home?

The master bedroom is a dream. The owner said he wanted to wake up in a cloud. We designed the bed for the space and took out all of the built-ins. It is a luxury-style cloud! The room is so big that we added a sitting area and TV at the foot of the bed. The bathroom is also done in all white with terrazzo stone flooring, Caesar stone counters and white sugar cube glass tiles in the shower and around the tub. Lots of mirrors help augment the airy quality of the room. There was a small window in the bathroom that offered nothing other than ventilation. So we put in a sky light and covered the entire span of the vanity with a counter-to-ceiling mirror. It makes the bathroom seem enormous. The mirror installer was able to project a full-length mirror away from the wall, so it seems as though it is floating.
Is there a pattern, material or color that’s repeated throughout the home?
White seems to be the dominate color. The custom sectional was upholstered in Ishi- Sea Salt by Perennials. I love the color, the texture and the durability. It is a leap of faith to build a white sectional 15 feet long! We had the mirror built to reflect the view from the outside. The mirror is wrapped in metal and measures 8 feet. There are many industrial elements that work together in the space.
What is your favorite element or detail in this home?
When you open the front door, you are immediately greeted by a fantastic view and inviting living area. The vibe is so completely relaxed that you feel as though you are at a resort. There are many art pieces and treasures throughout the house from the families’ travels all around the world. This global yet edited flavor adds an exotic feeling to the home.
What makes this project uniquely yours?
The last three jobs I have completed I painted the kitchen cabinets a dark gray tone. It has immediately updated the space without the expense of a total remodel.
What are the hidden gems in your plan that really made a big difference?
The art in the living room was essential to the project. We looked at so many pieces. I had worked with Stan Bitters, a fabulous potter from northern California on a number of projects. We found a mural of tile pieces with glass that he had done and had a metal frame made that holds it all together. It is quite the engineering feat! I think it is simple yet elegant, organic yet sophisticated. It is the perfect piece for the space. At a local gallery in Pasadena, I found the paper mache deer head. The house is on Venado Vista, which in Spanish means, “view of the deer.” It seemed like a must have! It resides over the fireplace looking out and admiring the view! I was at Anthropologie in the back sale room area and discovered two sculptural pieces from Brazil made of cocoa bark. I had them made into wall sconces that we hung on either side of the windows. They are amazing at night. Also at Anthropologie, I found the hanging chair that we hung outside the living room. It so colorful and fun and immediately draws everyone out to have a swing!








