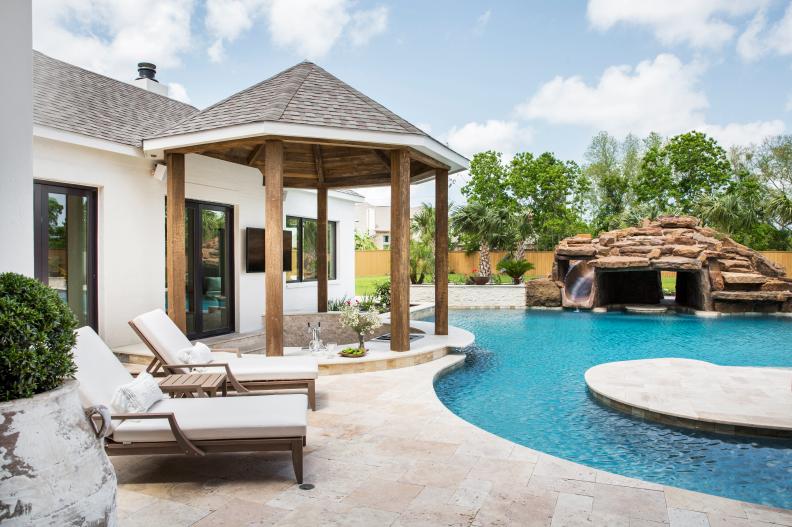1 / 26
Photo: Julie Soefer Photography.
From:
Marie Flanigan Interiors.
Resort-Style Backyard With Lazy River
A lazy river and pool with sunken swim-up bar provide nonstop fun in this luxurious backyard. In the distance, a rock formation serves as both a cave to explore and an enchanting waterfall.









