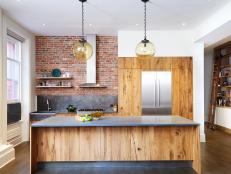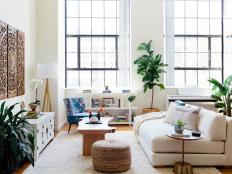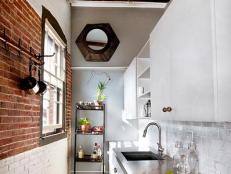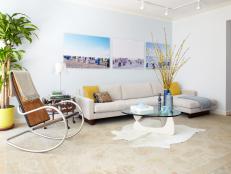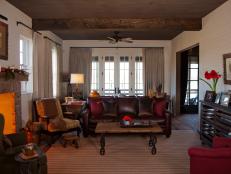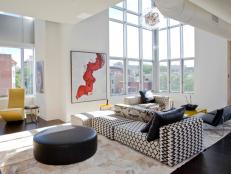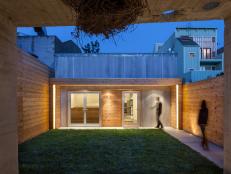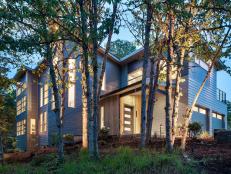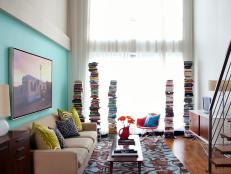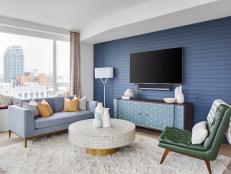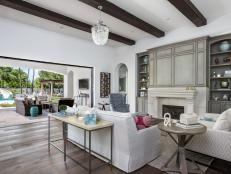Industrial-Inspired NYC Loft
Exposed brick walls, stainless steel countertops and reclaimed railroad ties give this family-friendly NYC loft an industrial style. Lauren Rubin Architecture made sure the loft is full of natural light, has plenty of storage and features colorful, personal touches throughout.

Alyssa Kirsten
What did your clients want for their loft?
They wanted to keep original loft details; create a family-friendly environment; open up the floor plan to maximize use of the space; and increase the amount of light throughout.
How did you make the loft more functional?
The original apartment was separated into many different rooms, divided by full and partial walls as well as different floor levels. It felt as if it were designed for commercial use or for a group of roommates. Our client wanted to create an open space for their growing family that really felt like a home, so we opened everything up and leveled the floor. The new floor plan improved circulation and better defined each space.
What was your biggest obstacle during the remodel?
It’s a tricky thing to open up a loft and design enough usable spaces and storage. We created a long wall of storage along the entry. It was a big investment, but completely worth it. It became the distinctive design feature that dictated the feel of the rest of the apartment.
Another challenge was getting the Pietra Cardosa countertop up nine floors — it is a single slab, and having found the perfect piece, when it didn’t fit into the elevator, we couldn’t give it up. We called every stone company we could think of until we found one willing to hoist it up the nine flights of stairs. It took almost a dozen guys, but it was well worth the effort!
What inspired the primarily industrial style?

Alyssa Kirsten
The design for this project was inspired by the historical area of New York City where the loft is located and the idea to combine the old world feel with a modern look. We kept the original floor and moldings; missing or damaged areas were matched to fit. The brick accent walls are recycled NYC warehouse bricks. The wood used for the kitchen was recycled railroad tracks. The barn doors were made in a Brooklyn welding shop. The glass pendant fixtures are new, but based on traditional designs. The mixing of all these materials is what gives the loft its industrial look with a historical feel.
Photos
See All PhotosHow did you choose room colors?
We love color and pattern. We usually start by asking our clients what their favorite colors are and then pull large samples from Benjamin Moore. We tape them up to the walls and ask the clients to spend time looking at the samples at different times of day to get a sense of what appeals to them. We do encourage clients to make bold choices with pattern and color, and so far no one has ever regretted taking a leap.
How did you choose the beautiful blue bathroom tile and floating vanities?

Alyssa Kirsten
The blue tiles were a client favorite — she had fallen in love with a Moroccan blue paint and we just let that be the inspiration. We kept the baby’s room more subtle. A stylish yet calm background that will allow the child and his or her items create their space as they grow.
Walk us through designing the nursery.
We used very subtle colors — gray and white — and tried to make the nursery more of a backdrop canvas that would become more layered as the baby brings experience, toys, books, etc. into the space. The accent wall is a quiet pattern of abstract trees that adds a sweet touch. The palette is consistent with the rest of the loft, and we kept original prewar details, like the trims and original radiators, that give the room a little sophistication as well.
Did a particular element tie the design together?
The bricks definitely add an NYC loft feel, but I would say the reclaimed wood is the element that ties the apartment together. Also, the rough original wood floors and the recycled wood in the kitchen that is repeated in the barn doors. The wood adds warmth, rich color and interesting texture throughout the space. It has a sleek modern counterpart in the built-in bookshelves.
What is your favorite thing about the finished loft?

Alyssa Kirsten
One of our favorite aspects of the built-in centerpiece is the bookshelf ladder, which was made by Putnam Rolling Ladder Co., Inc., a downtown New York company that has been making library ladders for this city for a century. The theme of old meets new echoes over and over. Many of the owners’ furniture and decorative pieces support the vintage quality, including lighting. The look is carried throughout the apartment, even in the private spaces. The whole loft is a gorgeous backdrop and the perfect place to display all the owners’ meaningful photographs and collectibles that make it feel like a real home for real people.
What “hidden gems” are in your design?
One literal hidden gem is the beautiful liquor cabinet concealed inside the bookshelf in the kitchen. Its sparkling, antique mirror-backed design reminds us of a Prohibition-era speakeasy, which further supports our modern-meets-downtown-charm theme.
How did your clients react on seeing their finished home?
The clients were a part of the process from start to finish. They attended every construction meeting and really enjoyed the process. So even though there wasn’t a big reveal, they were so thrilled when they actually moved in and were able to fill the space with their own personalities. And shortly after, a new baby!








