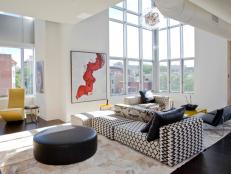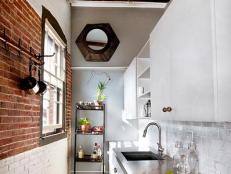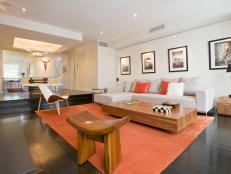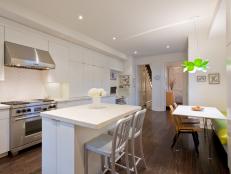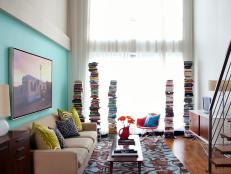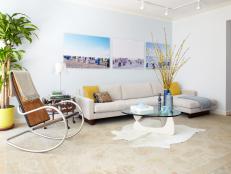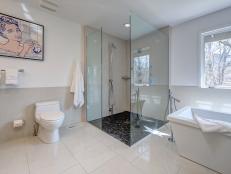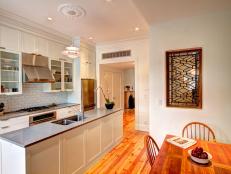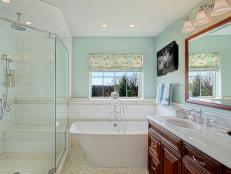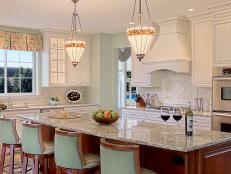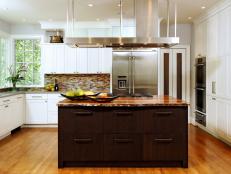Modern Penthouse Remodel

Though relatively new, this lackluster penthouse was in need of some serious attention. Enter Designer Andreas Charalambous, whose vision of a functional open layout and cohesive modern design transformed the dismal space into an artistic masterpiece.
Describe the homeowner's wish list
FORMA was commissioned to redesign this corner Penthouse apartment at The Metropole Condominium, in the bustling Logan Circle area of Washington, D.C. Our task was to improve the functionality throughout, update the finishes, custom design extensive cabinetry in the living areas, kitchen and study, open up the space to the abundant natural light of the two-story atrium, and bring the apartment up to par, in order to act as the backdrop for the clients' extensive art and furniture collections.
What was the biggest issue the design addressed?
Opening the second level to the two-story atrium. The second level bedrooms had only window-sized openings. Opening/removing the walls and opening the second level to the two-story atrium not only exposed the bedrooms to all that natural light but also created a dramatic core to the home.
Modern Penthouse Makeover
See All PhotosDescribe an obstacle in the space
The clients were already living in the apartment, so the extensive construction work had to be done around their schedules. In the end it all worked out, but the ideal situation is for the space to be free of furniture and not inhabited during construction, which tends to be a stressful time.
How did the end result match your original vision?
Initially, the stone wall from the lower level to the second level was designed to be a millwork wall. The cost was prohibitive, so we kept some of the millwork and used stone to dress the two-story wall, with the same stone reappearing in the entry foyer, the kitchen backsplash, the master bedroom and study upstairs. The end result is just as effective; the stone creates a monolithic look for the entire two-storied wall that gives it gravitas.
What surprised you the most about this project?
Even though this was a brand new condo, at the upper cost brackets, the finishes and use of space were sub par. With minor adjustments to the circulation, by creating the backdrop for the art display and by updating the materials throughout, the apartment reached its potential.
What are the hidden gems that make a big difference?
The guest bedroom on the lower level originally had three doors, one by the entry foyer and two pocket doors in the living room side. The two doors on the living room side seemed to be placed there to create some sort of openness from the bedroom to the living room area, which they did not accomplish. By removing those doors, we were able to create a wall with uninterrupted cabinetry that houses the TV and becomes the focal point of the extended living areas.







