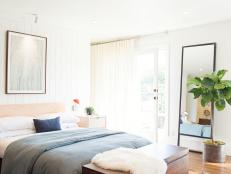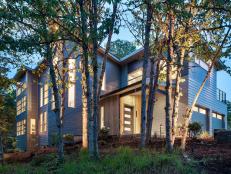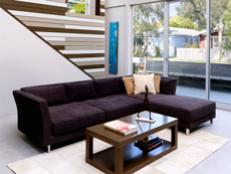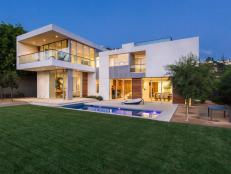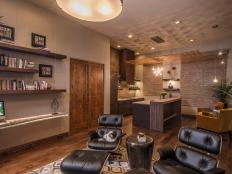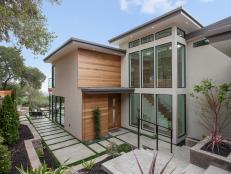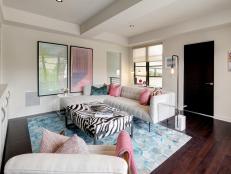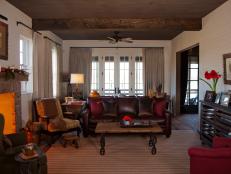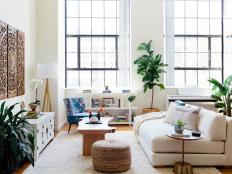Abandoned San Francisco Building Turned Modern-Industrial Home
An abandoned San Francisco building is turned into a sleek, modern-industrial home by designer Todd Davis. A garage-door entrance, concrete, untreated wood and corrugated steel give the space a unique personality.


What did your client want?
First, the client wanted a home with privacy and a yard in which he could someday start a family. Second, to prepare the home for a family, in the future bedrooms can be added over the garage and the space between the garage and the concrete patio structure will be infilled while leaving it open. The existing rear residence will be the living space with the bedroom being converted to the dining room.
Why did you leave the pine wood exterior raw?

TDA
The exterior is Western Red Cedar (STK-Select Tight Knot). We left it unfinished so it could turn its natural gray over time, creating three contrasting gray surfaces with the existing concrete structures and the corrugated metal siding. We selected the STK grade to add natural texture to it.
What makes this home unique to your client?
The initial layout was a narrow, dilapidated compound with a one-bedroom residence in the rear and a concrete studio structure next to the concrete garage in the front. It was a unique situation in San Francisco. The client never lived in the property before the remodel and it was abandoned when he bought it, with squatters being discovered from time to time during initial design. The rear residence was a nonconforming structure under the city planning code — if we removed or altered it we would not be able replace it, and it would have to become rear yard. We remodeled the interior of the space and kept the exterior corrugated siding while integrating the cedar to façade.
What was your biggest obstacle?

Mark Luthringer
The challenges came from creating a modern pied-a-terre with existing buildings under the confines of the San Francisco Planning Department in a dense neighborhood of residential, industrial and commercial spaces. We accomplished this through conversations with local residents and businesses that the client connected with as he wanted to be part of the local community.
What inspired this design?
Our interiors use minimal lines. I like to contrast the modern lines of the exterior by using natural materials that can work with the outdoor environment. In this project we brought the cedar inside to wrap the top portion of the fireplace and the interior of the skylight in the office/guest room. In the client’s quest to use local artisans on the project, we used a cabinetmaker from around the corner (Peter Doolittle), a local stone installer (Mark Hamilton) and tiles from the new Heath Ceramics shop down the street.
How did nature play a role in your design?
Natural materials and minimal lines are ever present in our designs. Both the client and our firm are influenced by small spaces and how people live in Japan, which you can see in this project.
What’s your favorite design feature?

Cutting the existing concrete studio in half and adding a door off the walkway. It is a very unique structure that has the ability to function as both an outdoor dining area and an art studio.
The front façade is a rustic, minimal piece of architecture as well as a light sculpture at night that brings life to a tough neighborhood while giving privacy to the homeowner. I admire the light sculptures of John Wigmore who I have collaborated with on some projects, and feel he influenced me on the garage and main-street entrance lighting. The cedar and concrete are both finished with graffiti-resistant sealant.
Why did you use cutouts in the outdoor dining area?
Over time there had been many different variations to this structure, including holes that formed over time and had been filled in. We decided to open the holes up to expose the natural light when we cut the structure. Natural light and shadows are an integral part of the design of all our projects. As the shadows and lights form on the interior of the concrete shell, they constantly change during the day and the seasons to give a sense of time and life to its occupants.
What makes this project uniquely yours?
Clean, minimal lines and local and natural materials all accented by natural light are elements we try to bring into all our projects. It is important that we bring the outdoors into the residence, even in this project, where privacy was a high priority.
I love raw concrete, and when I walked through this project with the client the first time before he purchased it, I had a vision for it and told him, “If you don’t purchase it, I will!”
What are the “hidden gems” in your design?
Cutting open the central studio to create a large outdoor patio that is lit up at night. Opening up the wall in the main residence with two large doors to create an indoor bedroom space where the clients can lie in bed with their courtyard open to them in complete privacy.
The whole project has a sense of history to it, as the structure has had many lives over its 100-year-plus history, including as a dry cleaner, a WWII munitions depot, and a music rehearsal studio.











