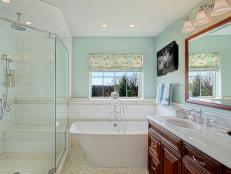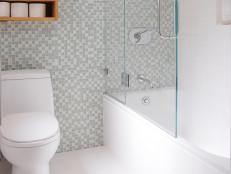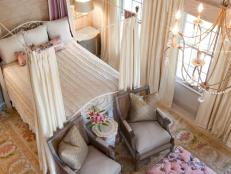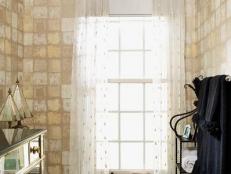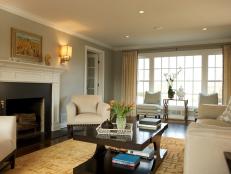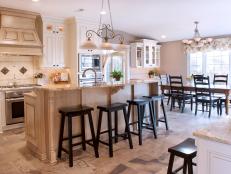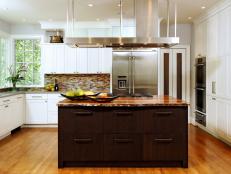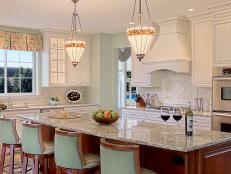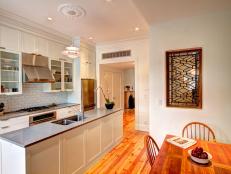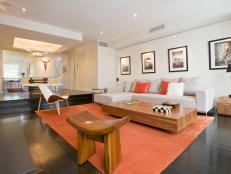Soaking in Luxury: Master Bath Flip
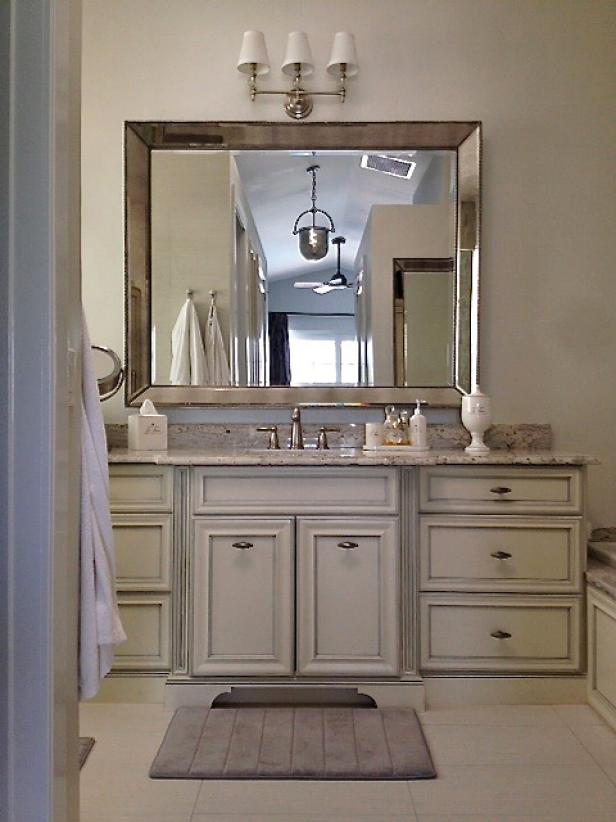
When Kerry Fidler’s clients now step into their master bath, it feels like they are entering a luxurious spa dressing room. A 12’ corridor, lined with closets, bridges the bedroom and bath, and daylight illuminates the area via skylight and glass-block window.
The custom cabinetry is traditional in style, yet the pale neutral colors and shimmery finishes feel distinctly modern. Within the 10’ x 17’ space, Kerry has provided his-and-hers vanities, dimmable lighting, generous storage and the perfect setup for co-pampering. Kerry walks us through the remodel.
What was on the homeowners' wish list?
My clients wanted a master bath that looked like a dressing area. They also wanted a feeling of openness and plenty of storage.
Luxurious Custom Master Bath
See All PhotosWhat was the biggest issue that you addressed in the space?
The biggest challenge was where to shift the direction of the floor tile so that it felt harmonious with the stacked configuration in the shower. We ended up choosing a point along the hallway to stop the original diagonal tile direction and start a new stacked pattern.
Does the final result match up to your vision?
Yes, the master bath really looks just like we had planned. My client is an experienced builder, so he knew what the work entailed and what we would have to do to get the look we wanted. There was no resistance moving forward in the project.
What lessons did you learn from this remodel?
When ordering natural stone or rock, always make sure to order a little extra stone the first time around so the identifying numbers match up. We were a little short on granite but were lucky enough to find something nearly identical.
What are some of your favorite details?
I really like some of the cabinetry details, such as the reverse molding on top of the linen armoire that makes it look more like a Chinese Chippendale cabinet. I also love the furniture-style base of the washstands, and the way we transformed plain doors by adding molding.

.-Battle-on-the-Beach-courtesy-of-HGTV.-.jpg.rend.hgtvcom.196.196.suffix/1714761529029.jpeg)








