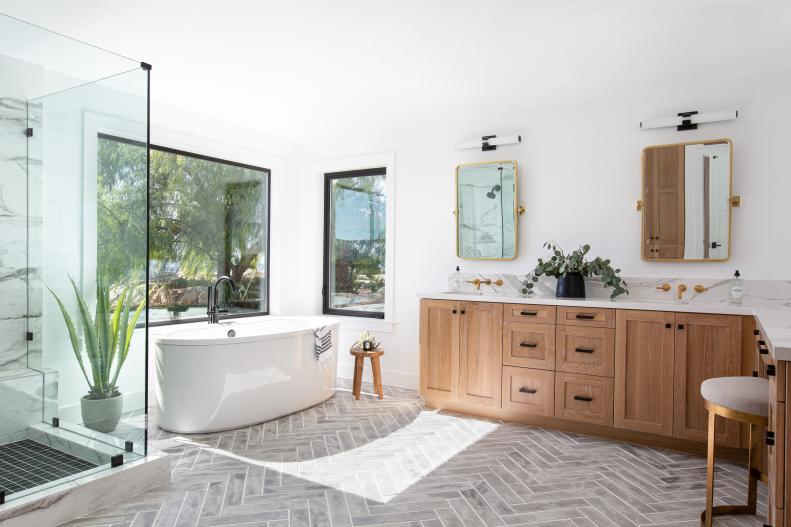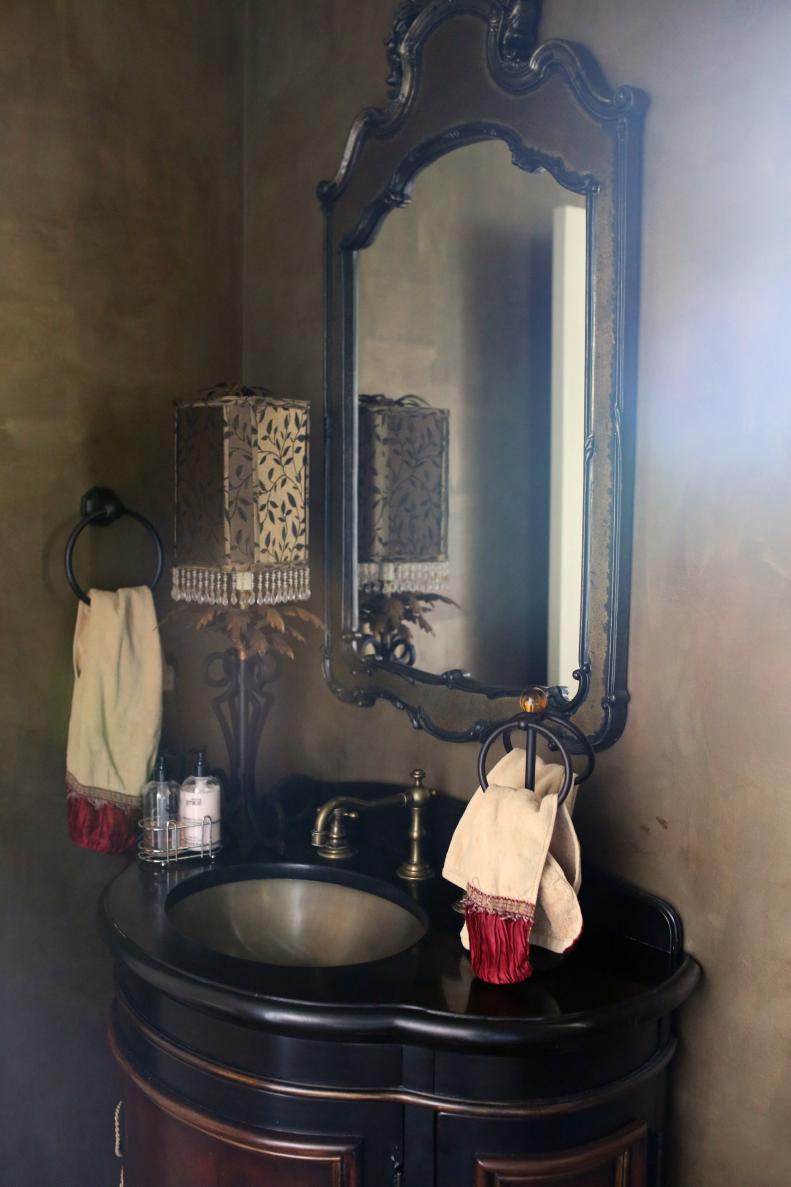1 / 81
Photo: Laura Lochrin.
From:
Laura Lochrin Interiors.
Our Top Bathroom Remodels
Dark, cramped and outdated bathrooms are a thing of the past, with open, airy and spa-inspired spaces taking their place. For a quick solution, a new paint color, clever bathroom storage and chic tile are a few easy ways to magically transform a bathroom in a short amount of time. For more in-depth projects involving a new layout and footprint, it's best to consult a professional.
Whether you're tearing down walls or just looking to bring new life to your tiny powder room, we've rounded up our best before-and-after bathroom renovations for all budgets, shapes and design styles.









