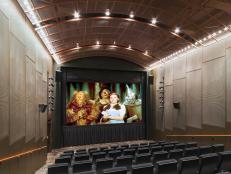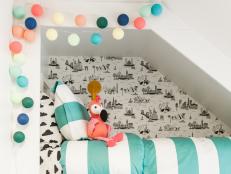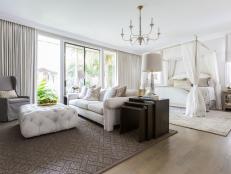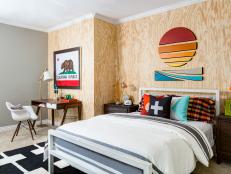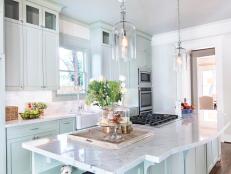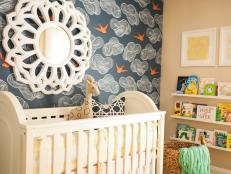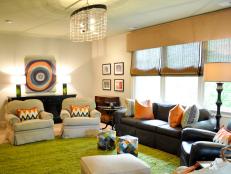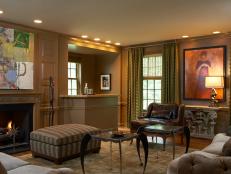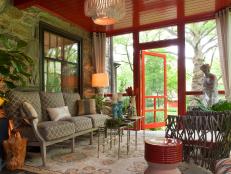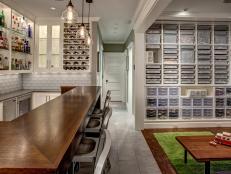Retro-Inspired Lounge at Home Atop Unusual Houston Tower
Gin Braverman of gindesignsgroup transforms the Raven Tower in Houston -- once an unusual bachelor pad -- into a funky, versatile lounge space with a wink and a nod to its quirky original owner and 1970s roots.

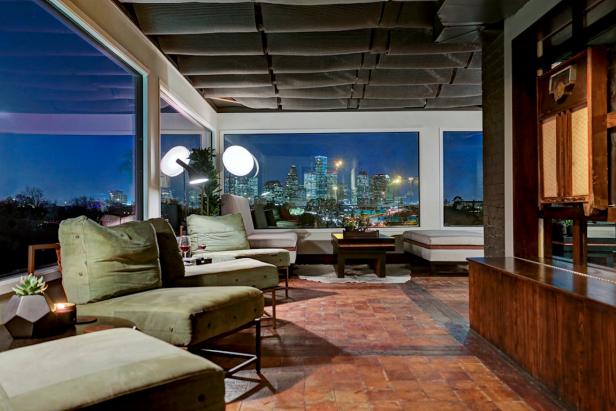
TK Images
Driving up Interstate 45 in Houston, the unusual tower is hard to miss: a turquoise-colored box perched atop a concrete, six-story pedestal.
But the unsual look of the exterior belies the hip personality of the lounge located inside what's known as the Raven Tower.
"It's really unique -- mostly because of the weirdness of the building," says Houston designer Gin Braverman. "It's like a bar on a stick."
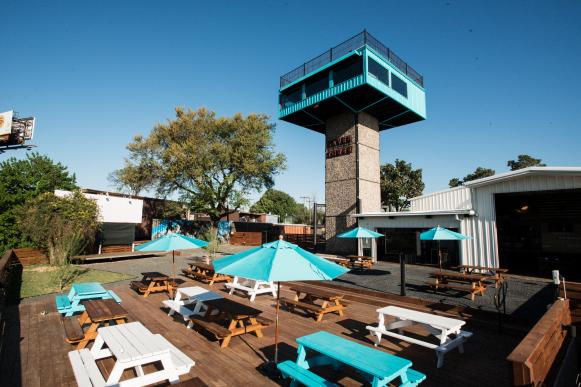
Kennon Evett, Courtesy of White Oak Music Hall
R.W. Walker built Raven Tower in the 1970s as his bachelor apartment. The home towered over his metal fabrication business, Metal Enterprises, located on a property adjacent to Little White Oak Bayou in the Near Northside area of Houston.
Today, the property is part of the White Oak Music Hall development, which includes performance spaces, an icehouse-style bar, patio and the redesigned lounge in the Raven Tower.
Braverman, principal at gindesignsgroup, led the redesign of the lounge, which is fashioned to be a versatile space for both public and private gatherings -- one that enjoys an unrivaled view of downtown Houston from its windows and rooftop deck.

TK Images
"What the owners really wanted was the capability to be up there during the day with laptops and with a drink at night," she says.
The inspiration for the design came from both the '70s and from Walker himself. Low-slung furniture in earth tones surround the perimeter of the lounge space, hearkening back to designs from 50 years ago.
For some funky flair, army canvas covers the comfortable chairs, and grill cloth -- typically used to cover instrument amplifiers -- is draped across the low ceiling. A piano and a 15-foot-long shuffleboard table adds a fun factor.
Before the renovation, a stash of old radios once belonging to Walker was found on site. Rather than trash them, Braverman turned them into a wall installation "as a nod to his weirdness," she says.

TK Images
Walker's touch also remains in the bathroom, where the plywood printed with hunting scenes he installed remains on the walls.
The lounge is easily modified for events with movable furniture and coffee tables that elevate to bar height. The massive shuffleboard table doubles as a dining or food-service table.
"It's like someone's cool game room but five stories up," Braverman says.










