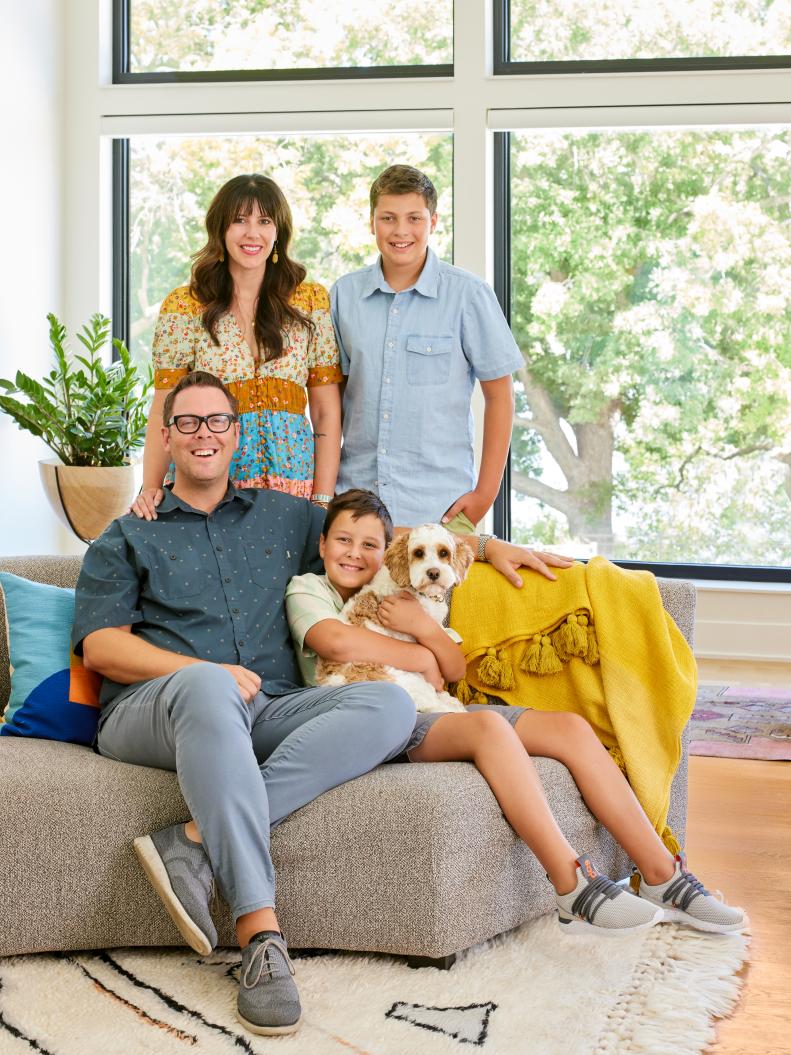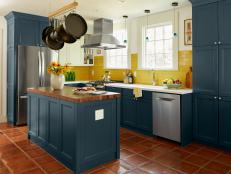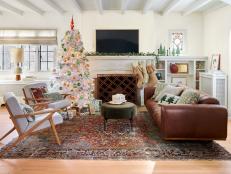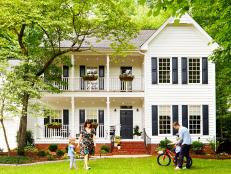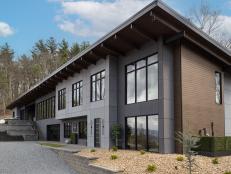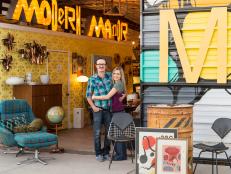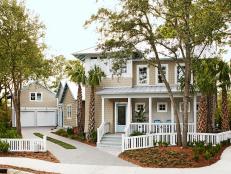The Story
Heather and Brad Fox own a design and build company, so they know a gem when they see it — which is how they ended up buying a chopped-up 1951 ranch-style home on a small lake in Edina, Minnesota.
The house, which was last renovated in the ’80s, had a massive suite on the main floor that included two bathrooms and a bar, while the other bedrooms (for the couple’s kids, Graham and Wes) were crammed together on the lower level. Heather and Brad reworked the floor plan but made sure to honor the home’s 1950s roots with design choices like globe lights, teak wood and abstract wallpaper.
“We try to stay true to a house’s era, for both our clients and ourselves,” Heather says. “We’re naturally drawn to midcentury style, so it was easy to do that here.” As a finishing touch, the couple worked in glam elements inspired by their favorite vacation spot: Palm Springs.






