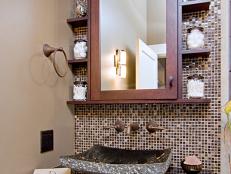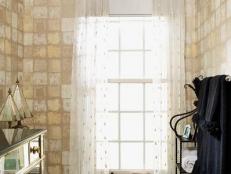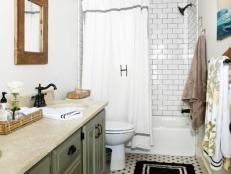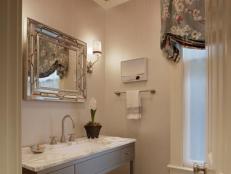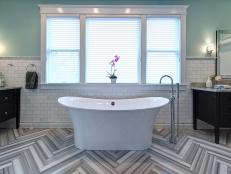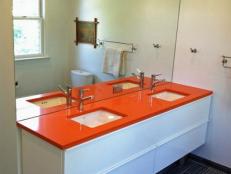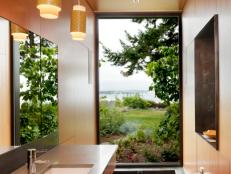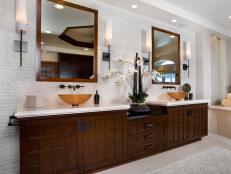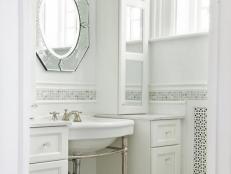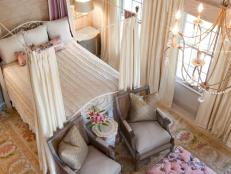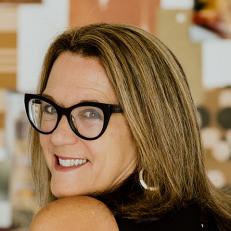Earthy Hues Inspire Bathroom Flip

A busy couple with teenagers needed an updated bath that could work for the family and also function as a powder room for guests. They asked designer Cheryl Kees Clendenon of In Detail Interiors of Pensacola, Fla., to come up with a design that would give them an attractive and user-friendly bath that works for everyone.
Cheryl shares with us how she addressed existing concerns and made smart changes to create a welcoming bath with a soothing earth-tone color palette.
Describe the homeowners' wish list.
This bath had to serve as a bathroom for a busy family with teenagers as well as a powder room for guests. Therefore, the number one goal was to have a multiuse space that was both pretty and functional.
Photos
See All PhotosWhat were the homeowners’ design challenges?
This house was 100 years old, so updating fixtures and ensuring the plumbing was in good shape was a concern. I always try to warn homeowners in these situations that you never know what surprises may be in store. I always tell a client we do not know what we will find when we take down these walls.
How did the end result match up with your original vision?
We demolished a tiny linen closet and added cabinet storage in its place. Originally we planned to turn it toward the room, but after the demolition took place we realized we would gain more room and create a better visual if we oriented it toward the door upon entering. I think it came out better than what we originally planned and it's great to be able to reevaluate the use of a space once the demolition has taken place. There was more room than we thought. Old houses are often like that.







