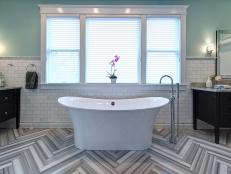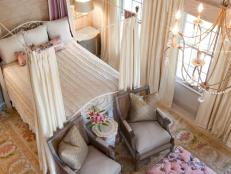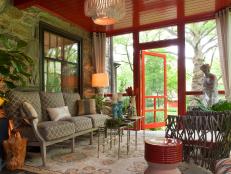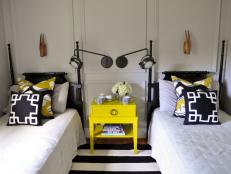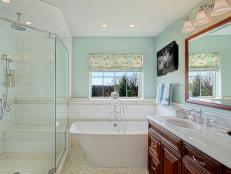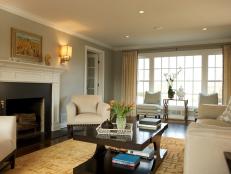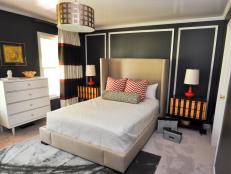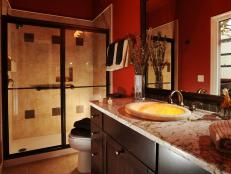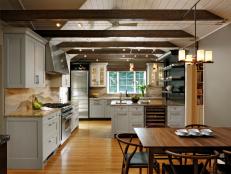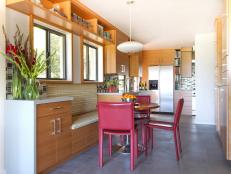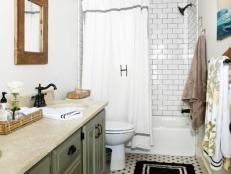Eclectic, Elegant Bathroom Remodel

A bold mix of patterns and an overall neutral color palette blend perfectly in this luxurious, eclectic bathroom. Designer Joni Spear created the lovely space, which is both a calming place to relax and a show-stopping display full of interesting details.
Describe the homeowner's wish list.
The homeowner wanted to remain true to the age of the home. She wanted the bath to look like it could possibly be original or of the era of the home's age. For this reason, she wanted marble or subway tile, a soaking tub and pedestal-style lavatories. Putting in a jet-style, built-in tub would not have served this purpose. In the end, we decided on built-in vanities to maximize storage in place of the pedestal sinks.
What was the biggest issue the design addressed?
Naturally, you always want the best for your client. In this case, we actually built on an addition to accommodate the master bath. However, because of the strict building codes, we were only allowed a certain amount of extra feet as our addition. The end result is a long and narrow footprint. I tried to create a focal point, and in this case, it’s the bathtub. We decided on the pocket doors to create a bit of drama to the space. The pocket doors gave us more room without infringing on much needed real estate.
Bathroom Gets Elegant, Eclectic Remodel
See All PhotosDescribe an obstacle in the space.
My philosophy throughout my career has always been family first. This job entailed a three-story addition and will always be remembered as my love/hate project. The love being that it was a terrific opportunity with a long-term client, a great working relationship and friend. The hate part is the fall and ultimate death of my mother. I will always remember selecting the door hardware and thinking, ""My mother is in the hospital in another state, and I’m picking out knobs for a vanity."" The injustice of it all really challenged my psyche.
Our most annoying obstacles in this space were the city’s codes and compliances on lighting. My original thought was to hang a beautiful chandelier-type fixture or a longer hanging pendant and more elaborate sconces over the cabinets. I wanted the room to be so relaxing and comfortable and yet elegant. I selected sconces that reflected this, but they did not pass code, so we had to select actual bathroom fixtures that passed codes for wet or damp spaces. These new fixtures were not nearly as expensive as the original ones. However, we were going to send the originals back in for a refund. Somehow they got lost in the construction boxes and were never to be found again. I ended up splitting the loss with my client, but it turned out to be a costly mistake.
How did the end result match your original vision?
For this project we began researching products a couple of years prior to the construction phase. The marble flooring was originally sold in 4-inch widths. However, by the time we placed the order, the flooring was no longer available. My client was adamant that she wanted this look, so we had to have each piece of marble cut into 4-inch planks and placed on the floor in specific positions. I had hand drawn the flooring in plan view a couple of times just to get it exactly where I wanted it placed. I always tell my clients that it’s easier to make mistakes on paper than in real life.
What lessons did you learn from this project?
Staying on task throughout the project is a big job of a designer. There are millions of different products in the world of bath design. A client may be influenced by an ad or a picture on a social media site. They may see many different elements and want to try to incorporate all of them into this one plan. It’s up to the designer to reel them in and keep them focused and on budget.
What are the hidden gems that make a big difference?
Details, details, details! It took quite an amount of time to determine the height of the chair rail: where to start the chair rail, where to end the chair rail, how to wrap each corner, how to finish each edge of tile. Do we wrap the chair rail around the medicine cabinets and windows? Do we place it above or below the light switches? How do we end it going into the shower? All of these tiny decisions need to be made prior to ordering the tile/marble.








