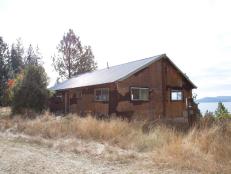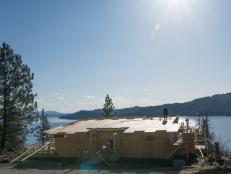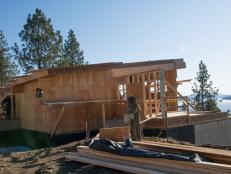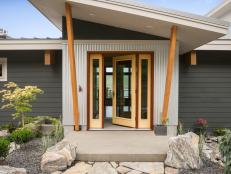Blog Cabin 2015: Remodeling for a Mountainside Location
Related To:
If you are lucky enough to have a house with a view of the mountains or a lake, such as DIY Network's Blog Cabin 2015, then you’ll want to be sure to maximize that view.
Small windows and puny patios just won’t cut it. Instead, you might want to install large windows, sliding glass doors and outdoor spaces that can accommodate a crowd to take in the view.
Watch Videos
See All VideosAt Blog Cabin 2015, the existing house faces southwest and has a view of Coeur d’Alene Lake. But, according to Dylan Eastman, build and design manager on the project, if possible the view should be more southernly to get the maximum vista and the most sun in winter to passively solar heat the house. “In our case, it could be worse,” he says. “The view could have been on the northeastern side of the house where it’s darker and colder light. The orientation of the existing house was part our decision during purchase.”
The new design calls for a lot of windows facing the lake, plus another level with unobstructed views of the water. The design includes large overhangs that allow passive heat from the sun to warm the house in winter and summer, and help keep out too much sun when it’s directly overhead.
Before the Remodel
See All PhotosDylan also says that depending on where you live will help determine what type of windows to install to take advantage of the natural cooling and heating without obscuring the view. For example, a south view in a northern climate would need a high-insulated value window for winter that would help cut down the heating loads.
But highly insulated windows normally have a low solar heat-gain coefficient that blocks the sun's heat. In this case, we actually want a higher heat-gain coefficient and a thermal coating on the second layer of glass to reflect the heat back into the space.
Conversely, in a southern climate like Blog Cabin 2014, you want insulated windows with a low heat gain coefficient and thermal coating on the third surface to reflect the hot sun. Dylan suggests that a window specialist can provide you with the information you need to make the right window choice for your home and climate.
Under Construction
See All PhotosFurthermore, the lower level of the house has its walls bermed into the hill so there are consistent temperatures in that part of the house. “It doesn’t go over 40 degrees in the winter or over 60 degrees in the summer,” says Dylan.
Andy Smith, a principal of Edward Smith Construction LLC, Coeur d’Alene, Idaho, the builder for Blog Cabin 2015 points out that a properly sized and efficient HVAC system is crucial to comfort in a mountainside house on the lake.
“You want it to be comfortable in both summer and winter. In our northern climate, a south facing house will need more heat in winter than air conditioning. The sun is low in the sky in winter and the direct sun plus the reflection off the lake into the windows creates a large solar gain.Andy Smith, a principal of Edward Smith Construction LLC
Other factors come in to play when remodeling a mountainside house with a view. “If you have a property with a view,” says Laurie March, design coordinator on Blog Cabin 2015, “you have to assume someone wants to take it in.” She agrees that walls of windows will invite as much of the view as possible to come in to the home.
Modern Mountain Design
See All PhotosLaurie’s design tricks for maximizing a view are to choose a paint or stain color for window trim that does not compete for attention, choosing window coverings that cover the windows when needed to shield out the sun and provide privacy, and proper furniture placement. “So that as many people as possible can take in the view,” she says.
Blog Cabin 2015 has the added bonus of a loft tower that extends the living space of the main floor master suite. This private retreat is the perfect spot for reading a book, quiet meditation, practicing yoga, and enjoying the sight of the lake and surrounding area. “It allows you to get up higher,” Laurie says. “It’s the best spot to take in the view.”

















































