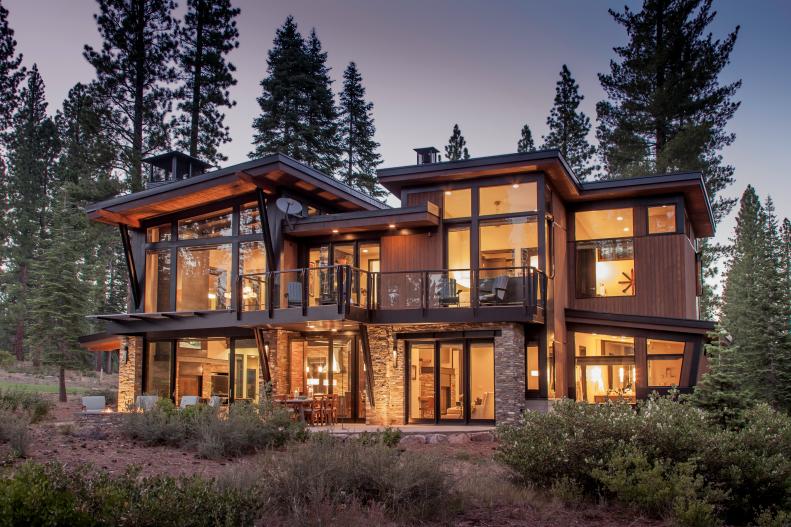1 / 64
Photo: Kelly and Stone Architects.
From:
Kelly & Stone Architects.
Modern Mountain Home on Lake Tahoe
With walls covered in windows it's easy to take in the scenery around this modern mountain home right on Lake Tahoe. The exterior keeps it natural by using stone walls and wood paneling.









