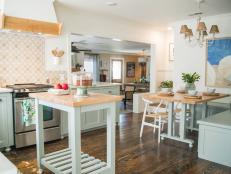1 / 28
Meet the Homeowners
Jordan and Ally Smith (left) have been friends with the Napiers since college days at Ole Miss. They had been through several moves and were looking for a more permanent home to settle into. Aly, who works with Erin at Laurel Mercantile, prefers homes with a tie to the past and romantic feel. Jordan, who Ben describes as quiet and reserved, is nonetheless up for the adventure of a creative home renovation.












