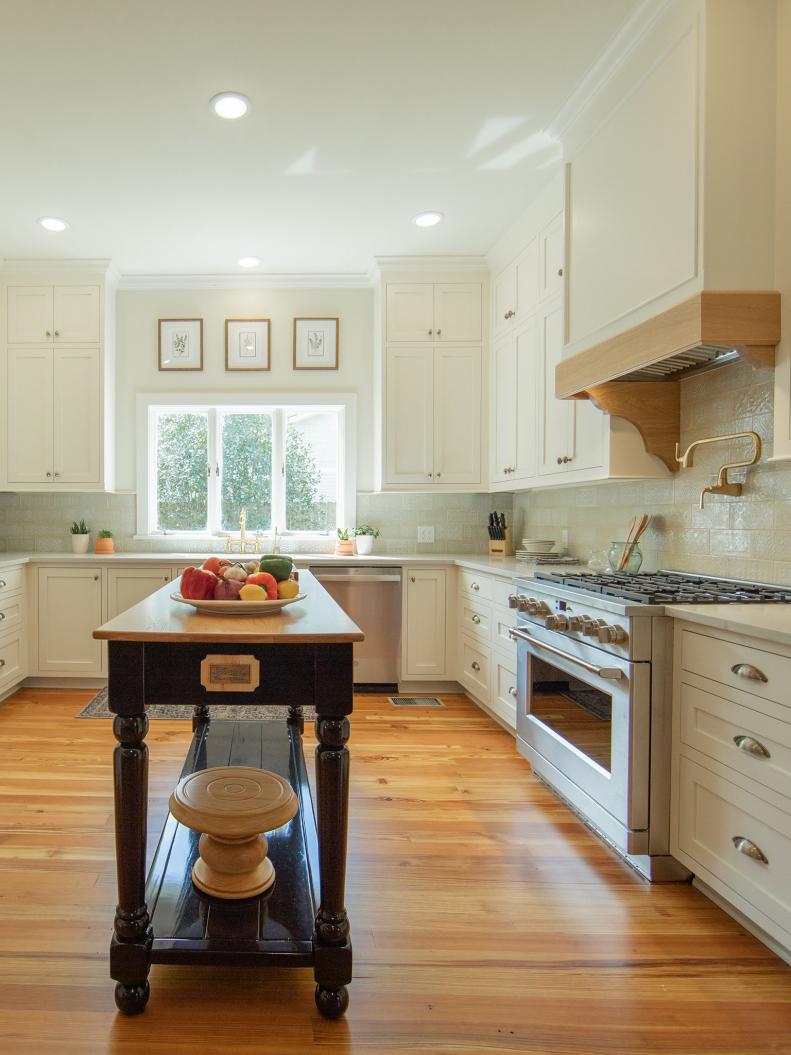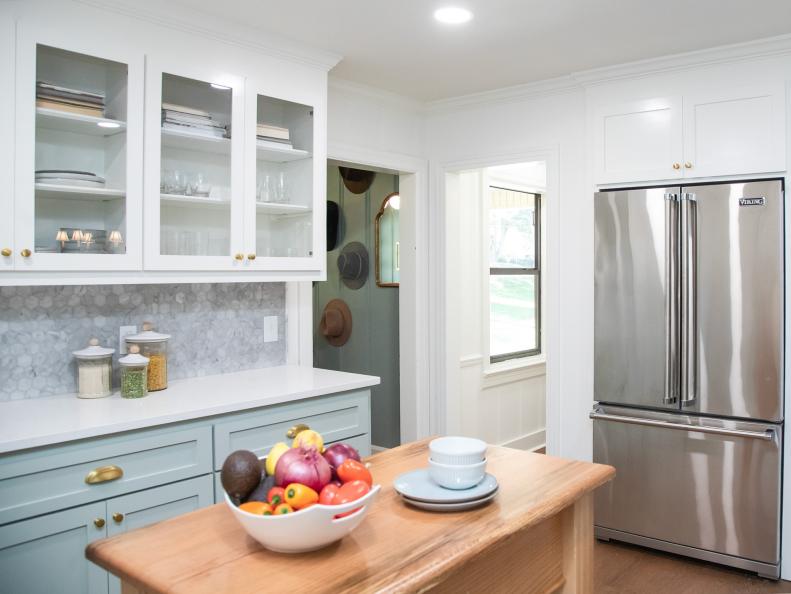1 / 24
Photo: Laura Good
Erin and Ben Bring Style and Function to Every Remodel
Ben and Erin Napier are on a mission to lovingly transform homes in their hometown of Laurel, Mississippi. With pride, they restore and reimagine spaces to honor and preserve historical significance. And when it comes to the kitchen — the heart of the home — the duo adds character and function without sacrificing charm. You might just say Home Town kitchen remodels take the cake.









