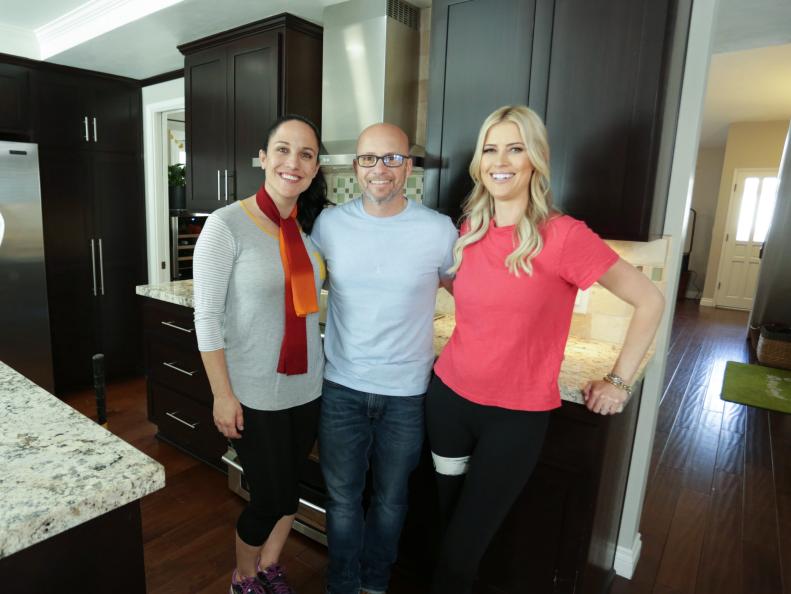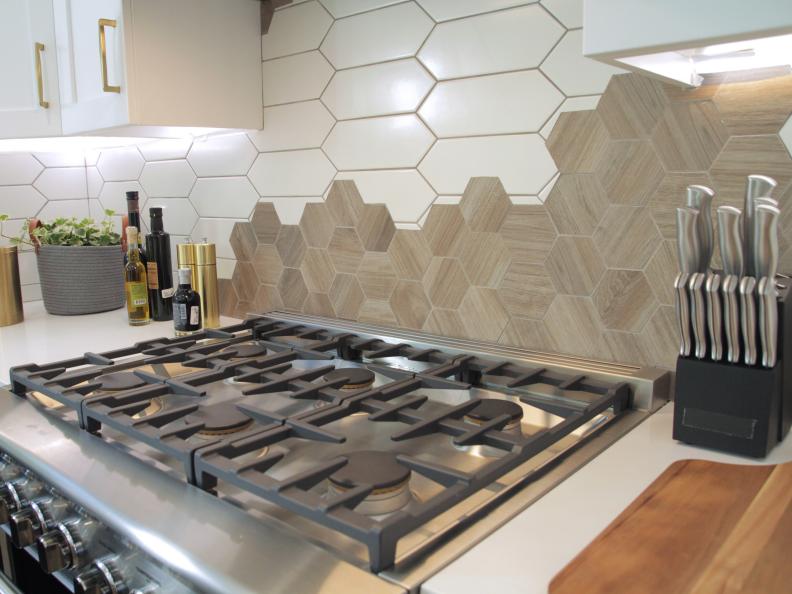1 / 20
Makeover for Friends
Host Christina Anstead and homeowner Pando have known each other for six years and worked together on Flip or Flop. He and his wife, Michelle, recently got married, blending their families together and now working on blending styles in their home.









