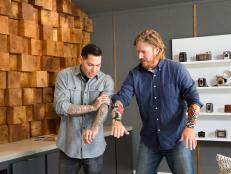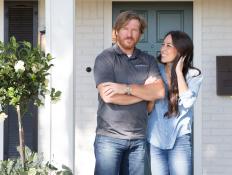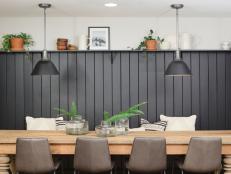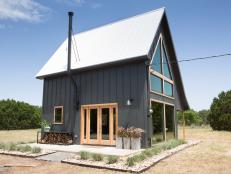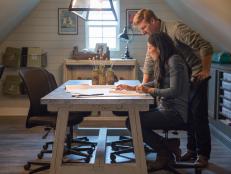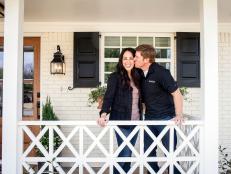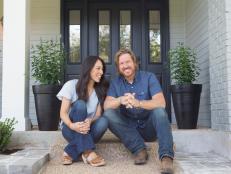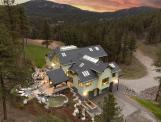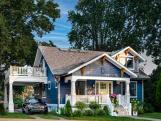Fixer Upper: A Country Farmhouse and an American Dream
Chip and Jo help a wounded war veteran and his girlfriend turn an odd conglomeration of house-and-barn into a stunning country retreat.

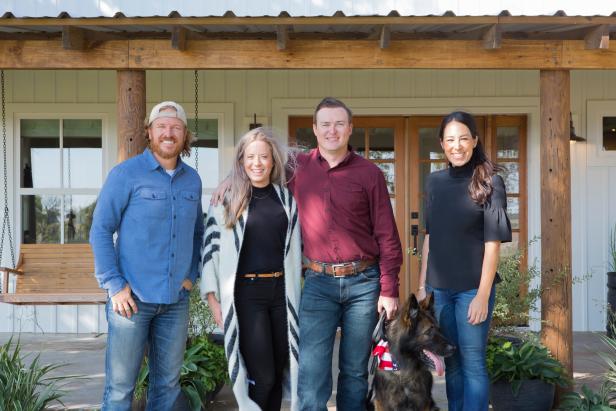
Jennifer Boomer/Verbatim Photo Agency
It's not your run-of-the-mill renovation by any stretch. What you’ll find in store in this Fixer Upper episode is a warm and touching story framed around one impressive outside-the-box home transformation. Specifically, Chip and Joanna help injured and recovering war veteran, TJ, and his girlfriend Stephanie (and not forgetting TJ's service dog, Macho) re-invent a very unusual house in the country.
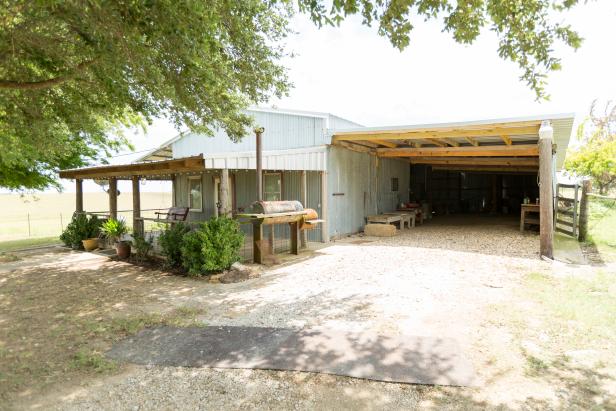
Here’s the backstory: TJ and Stephanie met after TJ's return from Afghanistan where he lost a leg in an IED explosion. TJ was undergoing recovery at Walter Reed Medical Center, and met Stephanie who was running a non-profit that works with Wounded Warriors. The two of them decided to move to Texas where they purchased a house that sits on a beautiful piece of property on the outskirts of Waco.
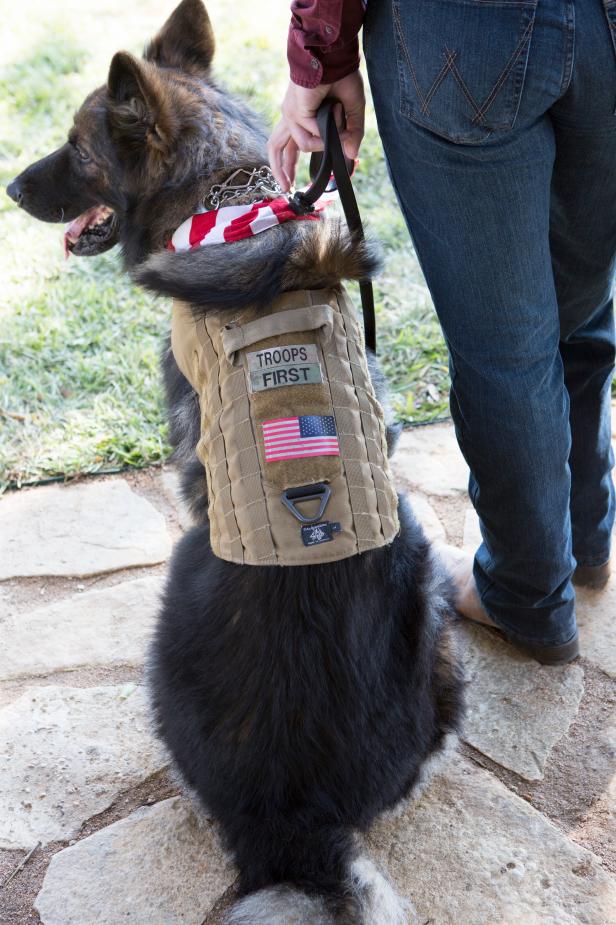
Jennifer Boomer/Verbatim Photo Agency
Though the house is situated in a rural and scenic setting, it was far move-in ready. It was also a house unlike any the Gaineses have ever taken on – essentially a 980-square-foot apartment (of sorts) built within the confines of a 2100-square-foot corrugated metal building that was originally a barn. Envisioning the crude structure becoming a dream home would require, among other things, rose-tinted glasses.
"I like unique and different," says Stephanie, "and TJ's dream was to have land. We just didn't know if it would fit in our budget."
"When we first saw the house," adds TJ, "we really didn't know what to expect. But when we walked in and we saw the amazing views, we really both fell in love at the same time." And so the die was cast. The couple decided to embark on a "great adventure" — and just the kind that Chip and Joanna would be eager to share in.
There were considerable challenges both in terms of layout and budget. In its original state, separate spaces within the main structure, partitioned off by corrugated metal walls, included a master bedroom and a second bedroom with kitchenette and an awkward bathroom/laundry-room. There were no real living spaces to speak of. And between the existing enclosed spaces were dirt floors.
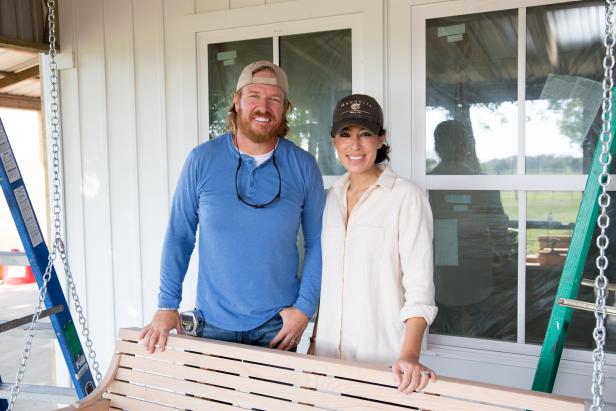
Jennifer Boomer/Verbatim Photo Agency
Moreover, TJ and Stephanie's budget original budget for renovations was around $45,000. Chip and Jo estimated that a thorough renovation would require $100,000. Fortunately, once news spread about the project, some local businesses and community members were eager to pitch in with donations to help a deserving veteran. In the end, the contributions of money and materials effectively doubled the original budget and made possible a unique and imaginative transformation.
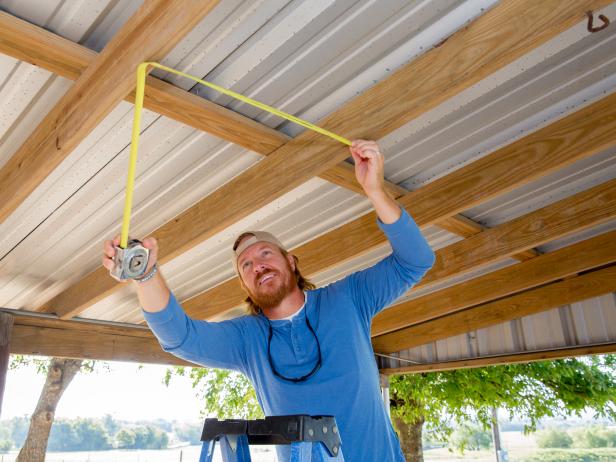
Jennifer Boomer/Verbatim Photo A
True to form, Joanna comes up with a plan that creates functionally unified spaces, in this case expanding the living spaces into the existing barn. Highlights in the finished space include a spacious and open floor plan encompassing a combined living room and kitchen. An abundance of windows and French doors highlight the new open spaces and take full advantage of gorgeous views looking out onto surrounding pasture.
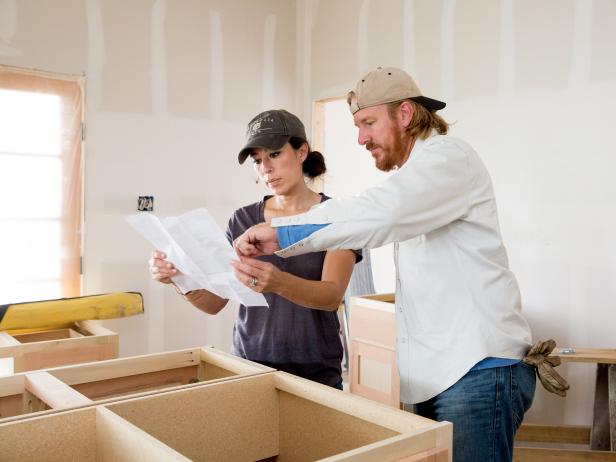
Jennifer Boomer/Verbatim Photo A
The new kitchen is sleek and high-contrast with white wood-panel walls, black countertops, a large island with dark gray concrete countertop, farmhouse sink and beautiful wood floors. The master suite effectively merges rustic farmhouse warmth with a blend of classic and contemporary accents, again making use of combinations of black, white, gray and natural wood tones.
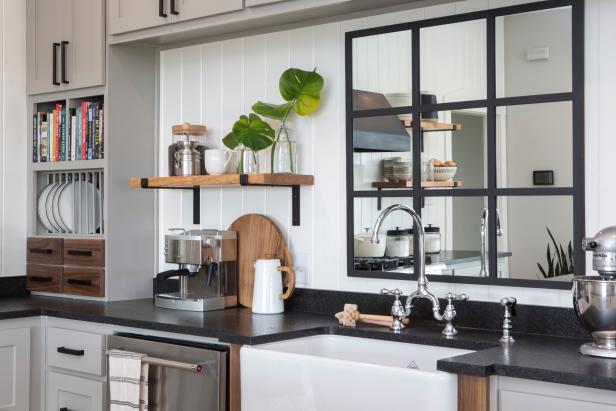
Jennifer Boomer/Verbatim Photo Agency
And what was once the master bedroom gets transformed into an amazing master bath with oversized walk-in shower, bench seats and double shower-heads. White subway tile and countertops are offset by dark hardwood cabinets and tile floor in charcoal gray.
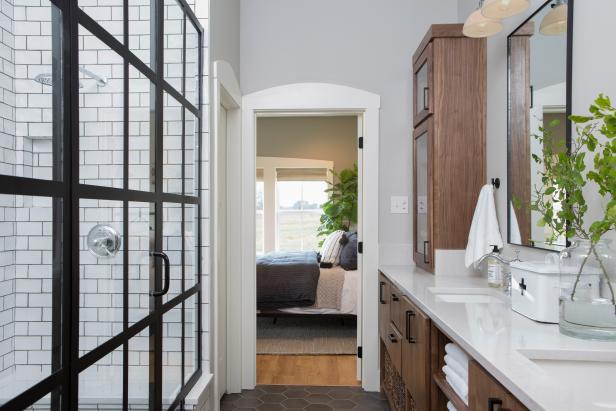
Jennifer Boomer/Verbatim Photo Agency
Perhaps what's most distinctive and defining parts of this restoration are the outdoor spaces — including a newly redesigned front porch, and a separate side porch with screened patio and outdoor dining area.
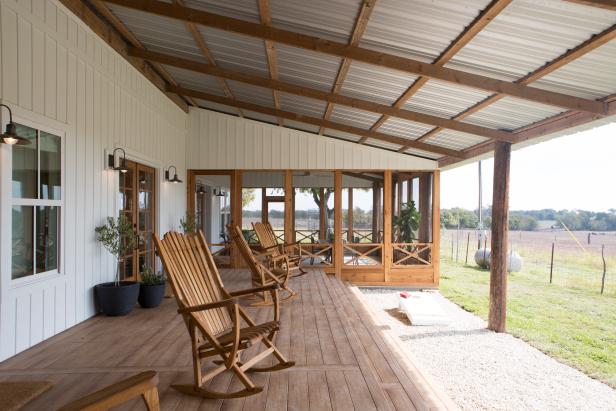
Jennifer Boomer/Verbatim Photo Agency
It's a surprising and original renovation, but don't think the surprises end there. Let's just say, with this Fixer Upper, you definitely won't want to miss what happens following the final reveal.


The Fixer Upper episode titled "All-American Farmhouse" premieres Tuesday, Feb. 27 at 9|8c. Check here for additional air times, and check back here to see new galleries, videos and get Fixer Upper updates.









