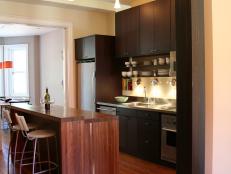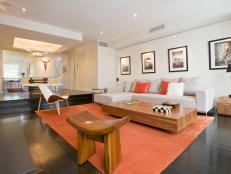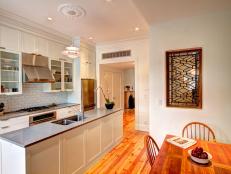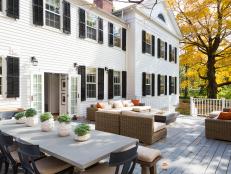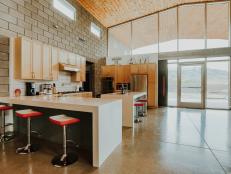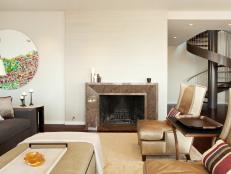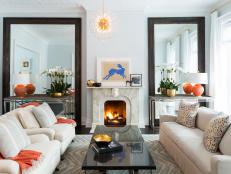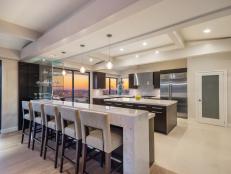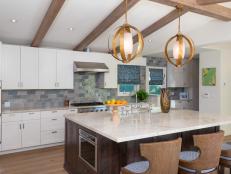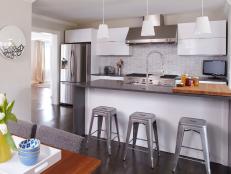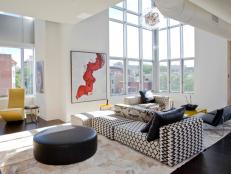1897 Row House Gets Modern Update

Wiebenson & Dorman Architects PC
What were the main items on your clients' wish list?
My mature newlywed clients said they wanted "a cool space, kind of like Mary Tyler Moore's apartment," which gave us a common frame of reference, and I liked the Midwestern angle to it. In more concrete terms, my clients wanted a clean, modern space to entertain, and room for guests. They wanted light streaming in through large windows, a kitchen that could be opened for casual gatherings or closed off during dinner parties, and a large space for entertaining. They wanted to convert a 3-bed/1-bath row house to a 2-bed/2-bath home. It is a small space, 1500 square feet, so we had to use space efficiently.
My clients emphasized that they wanted as much natural light as possible, which is a challenge given that it is a row house. As a result, I built in a skylight that brought light into both floors in the middle of the house and opened up the main floor into one large room with partial walls to define the kitchen, dining room and living room. My clients wanted to have the largest room be the dining room, for entertaining, and to use the kitchen for casual entertaining around an island. The living room is in the back of the house, south-facing, to get the most light possible. We redesigned the back wall to allow light to stream in through oversized floor-to-ceiling door/windows. In the upstairs space around the skylight, I built an innovative office space that opened up to the skylight to take advantage of the natural light. We also built transoms into the walls of the bathrooms to let in light, and we built storage space with a washer/dryer on the second floor.
The house, which was in an edgy neighborhood, had been converted into a rooming house during the drug wars that consumed much of DC during the 1980s. When my clients bought the house, it had been abandoned for several years, needed a new roof, running water, and electrical work. The house essentially needed to be gutted, but it had good bones. The home had some lovely original features from 1897 that we wanted to keep: 8-foot-high pocket doors, mahogany paneling on the stairs (which had been hidden by a rooming house wall before our renovation began), a curved wall separating the kitchen from the dining room, a newel post at the bottom of the stairwell (also hidden by a rooming house wall), 8-foot-high doors, 10-foot ceilings, and an arched entryway with columns and tablature.
Photos
See All PhotosWhat were your main objectives and goals for meeting your clients' needs?
My clients hired me to help maximize their space within their budget. I focused on bringing in natural light as well as incorporating space for entertaining and a large table for dinner parties. I also wanted to tailor the house to their lifestyle within the confines of row house construction. I configured the upstairs to maximize the natural light from the skylight and incorporated a master bedroom/bath suite and a guest bedroom and guest bath
How was the space working before? What changes did you make to complement the lifestyle of your client? What makes this space unique to your client?
The house had been abandoned and was, in effect, a blank canvas. My clients knew their own limitations and understood that they needed the guidance of a professional to help them create an interesting, efficient, unique space.
My clients appreciate urban lifestyle and love to walk around city neighborhoods. They wanted to bring their old house back to life. While they weren't interested in design elements that didn't make sense to them, they did appreciate the design process and were open to new ideas.
What makes the house unique to my clients is that the space now incorporates architectural details from the original Victorian row house into a sleek, modern design that's set off by an eclectic art collection. Another unique element to the space is the use of an industrial steel beam for purely design purposes, to help delineate the transition from the kitchen's entertaining space into the living room.
What was your biggest obstacle in the remodel/redesign of the space, and how did you address it?
One of the biggest obstacles, which made for one of my clients' favorite moments, came when the contractors put the steel arch put in backward. I had to use a combination of charm and blunt talk to convince them to rip it out and do it over, while my clients sought to smooth things over with a fresh batch of Dunkin' Donuts. In the end, the steel arch became one of my clients' favorite features, acting as transition between the kitchen and living room as well as a 21st century echo of the original house's arched entryway and the sliding pocket doors.
Interestingly, the use of the steel arch was only made possible by the accidental removal of the wall between the kitchen and the living room. As soon as we saw how that change led to greater light, we realized it was a happy accident that led to improved design and functionality.
Another of my clients' favorite moments was when we discovered the mahogany panel behind the boarding room wall while doing demolition. They had no idea that this beautiful feature was present when they bought the house. It's now one of the nicest pieces from the original house in the current design.
What was the inspiration for this project?
The inspiration for this project stems from the clients' desire to bring an old, abandoned row house back to life and introduce 21st Century elements into a 19th Century house while respecting the unique architectural details from the original space. The clients wanted a light, cool, urban space that fit their lifestyle—with an emphasis on keeping to a limited budget. This led to innovative solutions to design challenges.
Was there a specific piece of furniture, fabric, color, texture or piece of art that was essential to bringing the design together?
Since the clients were newlyweds, their furniture was purchased to fit the design and available space in the house. Their art collection, as it was, consisted of Rhode Island School of Design student projects that each cost less than $50.
What is your favorite feature, element or detail of the space?
I am most proud of the Mobius arch because it marries the historical style of the house with modern-day design and helps define the space. It also harkens back to my client's grandfather, who worked in the Kittery Naval Shipyard in Maine as a submarine designer.
My favorite element in the home is the two-story skylight, which is unique and meets my clients' desire for as much natural light as possible. Exposed beams from the original house add an interesting counterpoint to the super modern skylight lines.
The gorgeous kitchen island blends seamlessly with the hardwood floor. Why did you choose to use a different wood for the island than the rest of the cabinetry?
The kitchen cabinets were designed to connect with the rich color of the mahogany paneling on the staircase, so the walnut-stained was the most complementary material for the island given the floor and cabinetry. We decided to restore the original flooring, heart pine, to keep the warm colors and the texture of the existing floor. Ultimately, the island color we chose was what worked best with the floor and the cabinetry while staying within my clients' budget.
My clients were not interested in granite or marble countertops. The wood complements the steel and serves as a bridge between the steel and the mahogany paneling of the stairs. In addition, the island harked back to one client's farmhouse kitchen from his upbringing in northern New York.
What makes this project uniquely yours? How did you use integrate your style into this project? Is there a design element that you incorporate into every project you work on?
We believe that our efforts should result in a design that is appropriate to the property, to the users, to the existing house and its amenities, to the neighborhood and especially to the times in which we live. In order to achieve such a design, we try to harness the property's views and features, light (natural and artificial), circulation (vertical and horizontal), energy efficiency (including passive solar) and other factors as much as possible to create what we believe is dynamic, enjoyable, comfortable and responsible architecture.
What are the "hidden gems" in your plan that really made a big difference in the overall success of your design?
The skylight with its exposed beams, steel Mobius arch, secret window, 8-foot-high doors with translucent white glass, and elements such as the mahogany paneling in the staircase all helped ensure the success of the design.






