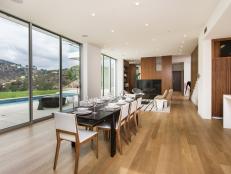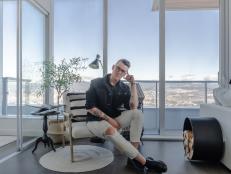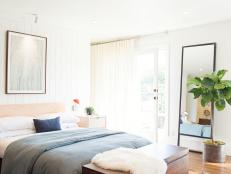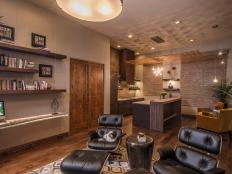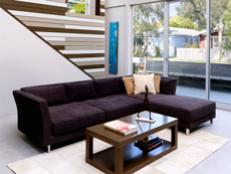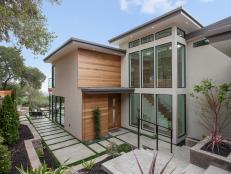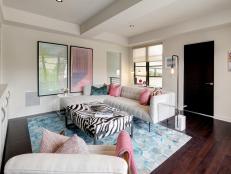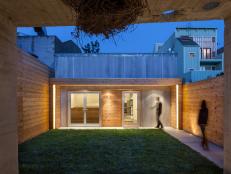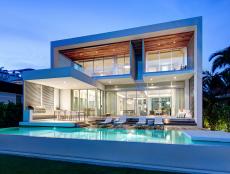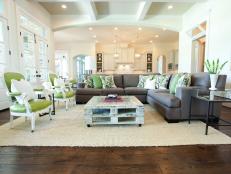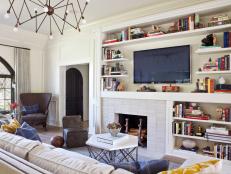Minimalist Modern Home With Breathtaking Views of Los Angeles
Dunn Architecture Studio makes the most of their client's site with spectacular views of the Los Angeles Basin. The minimalist-modern home makes it easy to enjoy indoor-outdoor living year-round.

Marc Angeles

What did your clients want?
This was a ground-up build. The client had certain requirements: that it was easy to observe the children in the backyard, that the house took advantage of the views and that there was curb appeal. To accomplish this, we opened the home to the canyon and the city to the south. The master suite, in one of the most private locations on the site, is one of the rooms that is most open to the canyon and city view. The house exterior is more closed, providing privacy while having curb appeal.
How does your design use the natural surroundings and light?
The primary views from the site are of the canyon and the Los Angeles Basin, to the south and west. The building is longer in the east-west direction, allowing natural light and views from the south. The decks not only allow access to the view, but also shield the interior from the high summer sun during the warmest months of the year.
Photos
See All PhotosWhat was your biggest obstacle?
Excavating for the foundation was a challenge. There is hard rock right beneath the surface of much of the site, which is both a good thing and a challenge. The first drill rig the contractor brought to drill the caissons was not powerful enough for the rock on site. The drill bit bound up and the rig spun a quarter turn around the bit before the operator shut it off and told the foreman, “We’re done today. You’re going to need a bigger rig.”
Why no separation between the master bath shower and tub?
The room is meant to be shared by the owners of the house. The idea is that you are bathing in the trees. Given that, there was no need to separate the shower and tub. The glass wall creates a wet room, separate from the rest of the bathroom.
What are you proudest of?
We really worked to blur the line between interior and exterior in order to take advantage of the site. We love the fact that we can open the walls to the outdoors and truly enjoy Southern California’s mild climate year-round.
Why did you choose a modern, minimalistic approach?
We believe that buildings should reflect the time in which they were built and take advantage of the unique conditions of their site. The simple forms and natural materials on the interior reflect the ethos of sunny Southern California.
What makes this project uniquely yours?
We work very hard to come up with solutions that reflect our clients and take full advantage of the site we are given. This would have been a different home given different clients or a different site. Though our approach is always modern and usually seeks to open itself to the site, each project reflects the client.
What “hidden gems” are in your design?
Very early in the project we suggested that the clients rent a scissor lift so we could find the best views from the site at the second floor and decide if a roof deck would be worth the expense. To our surprise, the clients agreed. This early field work determined the plan of the building and also located the position of the master suite.







