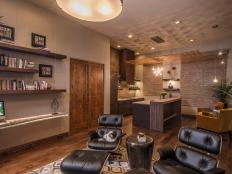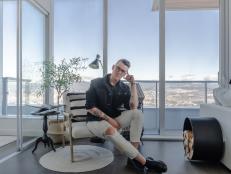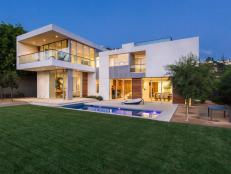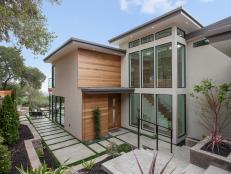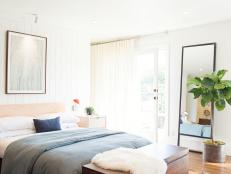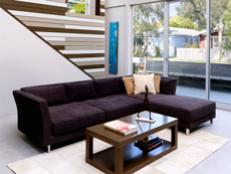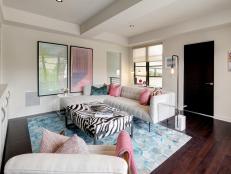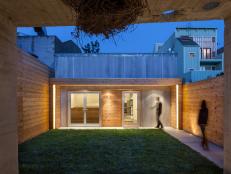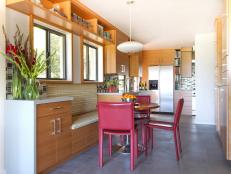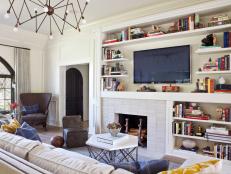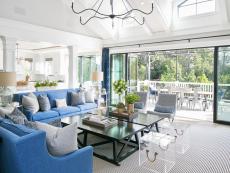Modern Casita-Style Space Designed to Accommodate Visiting Guests
Designer Amy Bubier created a unique, modern-industrialist casita perfect for hosting guests by incorporating dramatic lighting, bold shapes, luxurious materials and creative storage.

Scott Sandler Photographic

What did the clients want?
They wanted a modern, minimalist industrial vibe — anything but a white kitchen. They also wanted comfortable seating for relaxing and dining as well as a small office space, and a uniquely designed kitchen functional for short-term stays by family and friends.
What did you want to accomplish?
I wanted to take advantage of the 12-foot-tall ceiling and create a graphic composition of vertical and horizontal lines and planes. I also wanted to make the casita space different than the rest of the home, with an edgy industrial style — a unique visual retreat. I wanted to create appropriate storage; since the casita is used for short-term stays we didn’t need to have lots of closed storage and could dedicate open shelving for displaying decorative objects.
The lighting needed to be unique and dramatic. The cast-glass desk is backlit from the wall, the ceiling canopy casts shadows on the ceiling, and we used square LED recessed cans, recessed spots and tape lighting within the shelving.
I wanted to incorporate bold floating shapes. The moveable overlapping island doubles as a detached wine-tasting bar or buffet surface; the canopy is suspended above the island to anchor that area; the glass desk is cantilevered on one end; and the chunky shelves are supported by wires that are recessed up into the ceiling and down into the floor.
What changes did you make?
It was originally a standard, uninspired kitchen with too many cabinets and not enough personality. The sink faced outside to a stucco wall, rather than into the space, and the interior lighting was minimal so there was unbalanced light and a lot of glare from the east-facing windows. The furniture was oversized for the scale of the room and there was no desk space.
The new lighting design was a joint effort with the couple’s A/V consultant and general contractor, who tied the various types of lighting into the whole-home Savant system and separated the lights and light levels to achieve different “moods” at the touch of a finger.
The cabinets and hood were well-executed by the cabinet company: a seamless rift-cut oak in a warm gray color conceals appliances and storage drawers, while the acid-stained metal hood is a strong vertical mass within the space. The sink was shifted over to the island. Custom-designed elements and earthy materials/colors are everywhere and effectively define the style of the space. The furnishings are retro modern, spare and comfortable. We’ve added some colorful B & B Italia ottomans and some barstools since these photos were taken.
Photos
See All PhotosWhat was your biggest obstacle?
The wire cable system required extensive coordination to make sure it could be concealed top and bottom, adjustable over time to prevent sagging, and structurally able to hold the weight of dishes and books. We had the idea and the design, but he gets all the credit for implementing it. The system is from Arakawa Hanging Systems.
Manufacturing the floating/moveable island was an obstacle. We really wanted a wire-brushed walnut wood to contrast the smooth textures, and to get this piece made in the correct proportions, for a reasonable cost and made within our timeline was a challenge.
What inspired this project?
The homeowners initially showed us a magazine clipping of a very industrial space, extreme in its simplicity and visual drama, but it gave us a design cue and we took it from there. We wanted it to look like an edgy loft space, a modern retreat within a more traditional home. The clients thought it would be fun to imagine a date night in the casita (when guests weren’t visiting), since it’s completely different than the main spaces with its cozy, contemporary style.
Did a specific element tie the design together?
I love the ochre-velvet color of the chairs with all of the warm grays, browns and charcoals. The boldly colored floating ceiling canopy and amber-glass desk are two design statements that stand out against the neutral palette and earthy textures. They add pattern and hue to the space.
What are you proudest of?
Strangely, I’m most interested in the lines of the space. In general, I like the compositions and the shapes that result from the intersection of the individual elements, the bypassing of forms. I like how all of the shapes relate to each other more than one single element.
Why choose the custom metal canopy with the multidrop pendant?
Although this design takes full advantage of the 12-foot height of this small casita (approximately 400 square feet total), we wanted to lower the ceiling plane over the island to give it a grounded, cozy feel. The canopy is painted metal and, by contrast, the light and airy teardrop pendants are delicate, sparkly and effective in casting shadows up onto the ceiling. They cut through an opening in the canopy and are another example of the play of horizontal and vertical planes.
We wanted to slice through the space horizontally with a bold color — it seemed to be a more creative solution than painting the vertical walls with a color. The pattern of the canopy, with its positive and negative space creating shadows, was a way to turn light into shape.
What makes this project uniquely yours?
I always err on the side of simple and elegant. I prefer less visual clutter and I respond to certain proportions: tall and thin against chunky horizontal. I think dynamic color in small amounts is important to balance a narrow palette of earth tones. I love the contrast of delicate and bold, elements that whisper to you and others that demand attention.
What “hidden gems” are in your design?
The gem that is literally hidden is the warm white LED light recessed behind the edge of the cantilevered glass desk. It illuminates the air bubbles within the glass and is an eye-catching element at night when the rest of the lighting is low.
Other hidden gems include the thin wires that so elegantly support the floating shelves and desk; the $4 Mexican clavos (nail heads) at the intersections of the large-scale wall tile on the hood wall, which are like tiny graphic punctuations; and the clean lines of the Sub-Zero and Wolf appliances.
And that patterned hair-on-hide rug is pretty darn cool.








