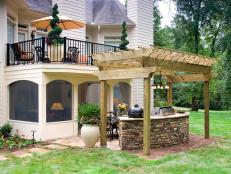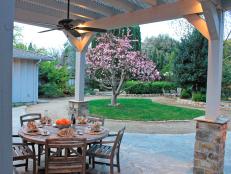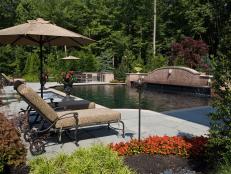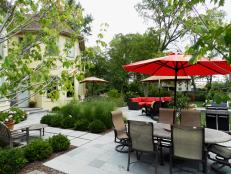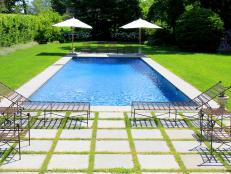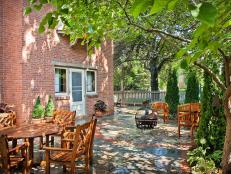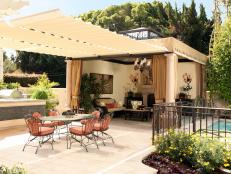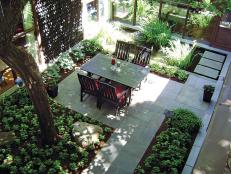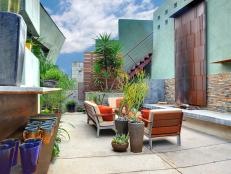From Old Deck to Outdoor Masterpiece

In hot Atlanta, bugs and heat can both be a major problem, yet there are days and evenings when there is nothing better than cooking and eating outdoors. These clients gained a choice of areas, including one inside a screened room and a choice of decks, above and below.
Describe the homeowner's wish list.
The client wanted a multi-level space with an area for dining and seating off the owner’s kitchen and family room, but also a lower level deck for food preparation and additional dining, plus a screened room to reduce insects and bugs. All materials require little maintenance.
Three Outdoor Rooms in One
See All PhotosWhat was the biggest issue the design addressed?
In order to give the client adequate space, the entire deck and patio were removed. A two-level patio was designed to maximize space and tie into the existing look of the rear of the house.
How did the end result match your original vision?
Originally, we had planned for the opening to go to the floor in the screened area; however, the homeowner wanted to make sure small animals would not tear the screens, so a 2’ high knee wall was added around the perimeter.
Describe an obstacle in the space.
Materials such as flagstone, ceramic tile and aluminum railings were used to reduce maintenance. The bottom deck was sealed with a weatherproof system to prevent water from entering. The stacked stone grill area was designed to provide a space for outdoor cooking. Furniture choices give comfort and add elegance. All the cushions are from Sunbrella fabrics including the window treatments.
What are the hidden gems that make a big difference?
A retractable screen door is used in the opening between the grill area and the screened area. This allows for a great flow when entertaining.
What lessons did you learn from this project?
One of the major hold-ups in this project was obtaining county permits. Lesson learned: Keep the time frame flexible.








